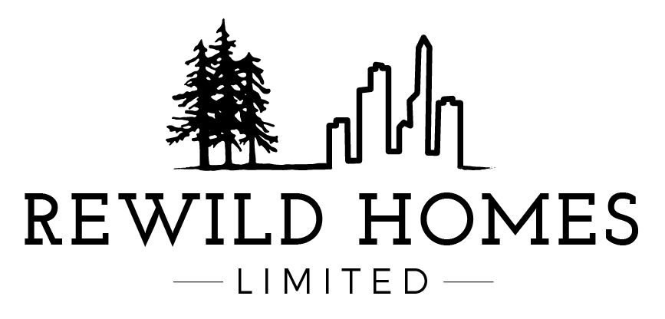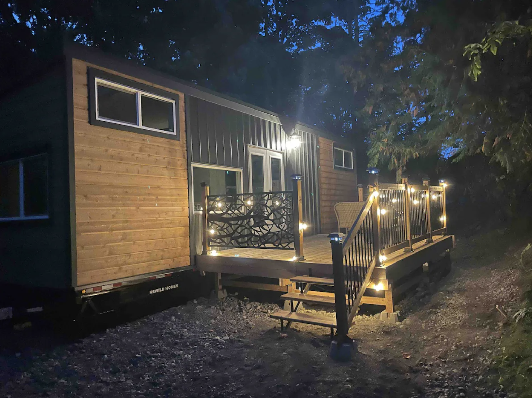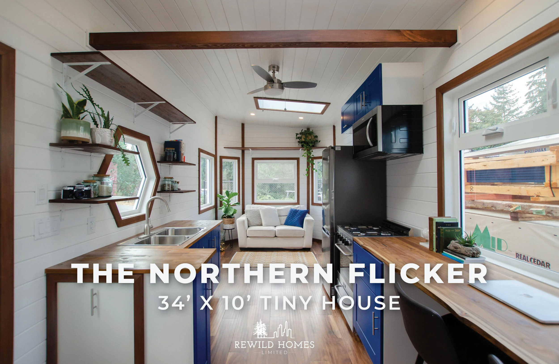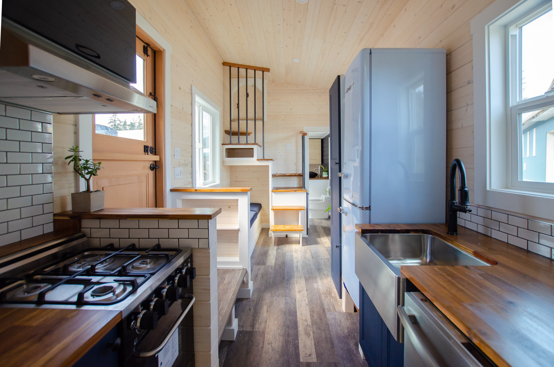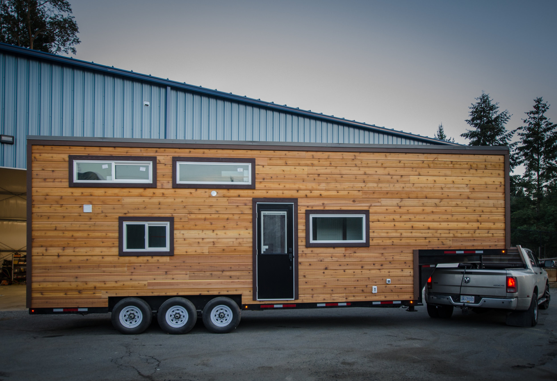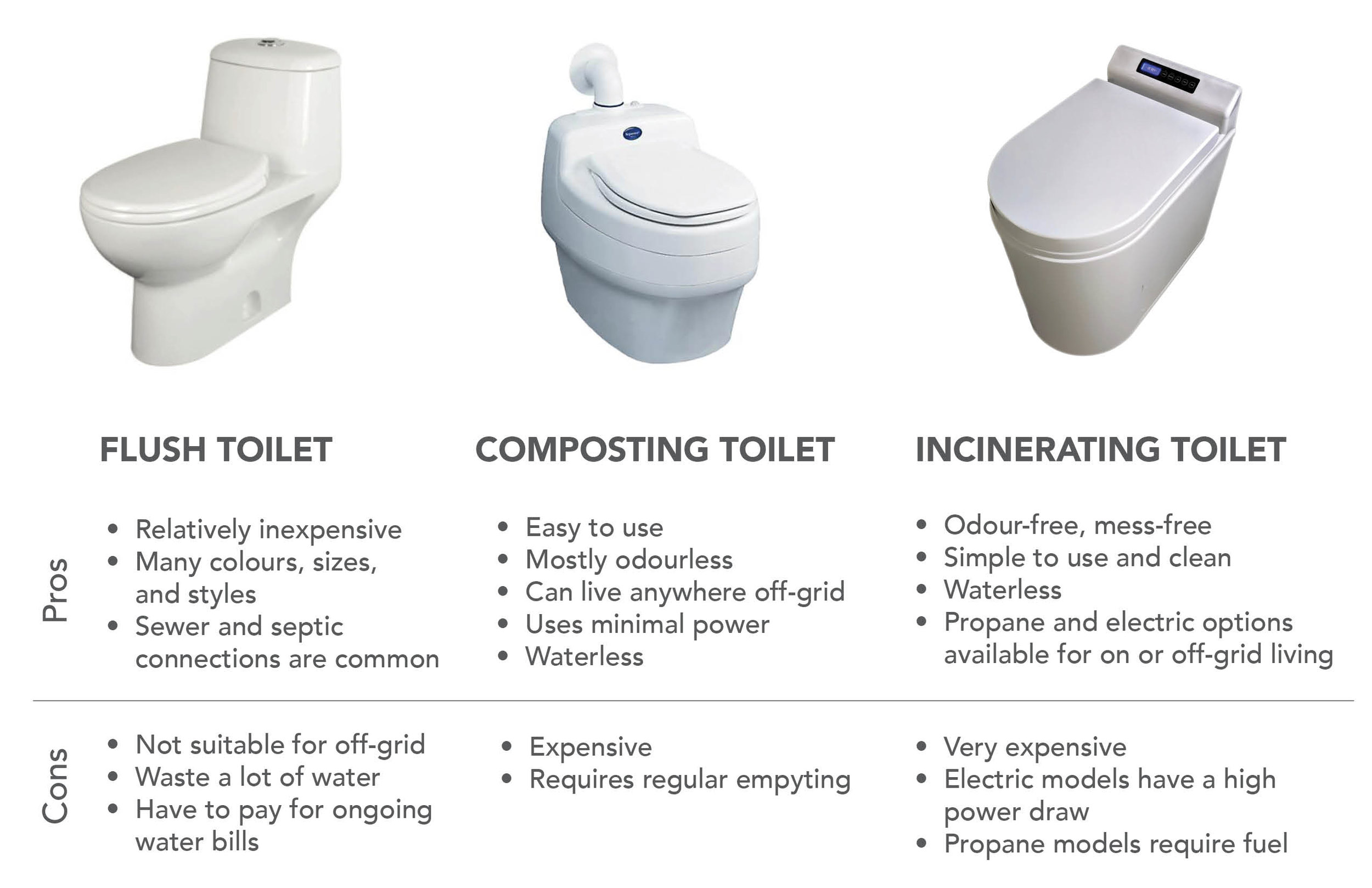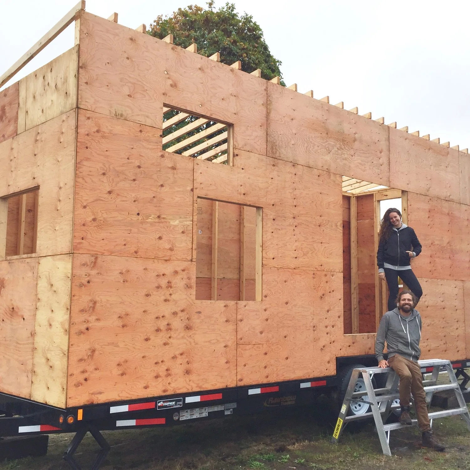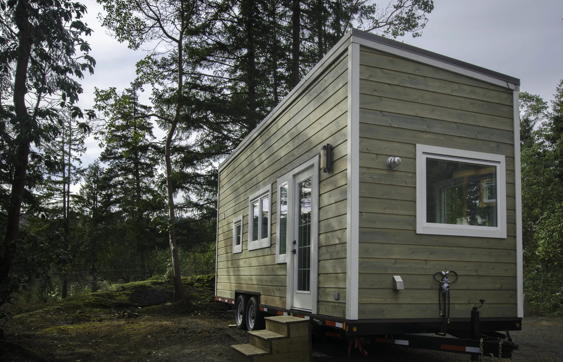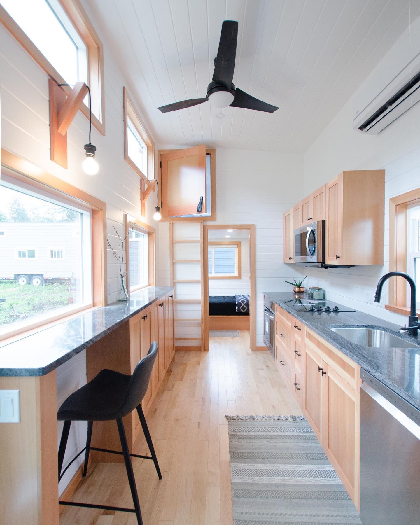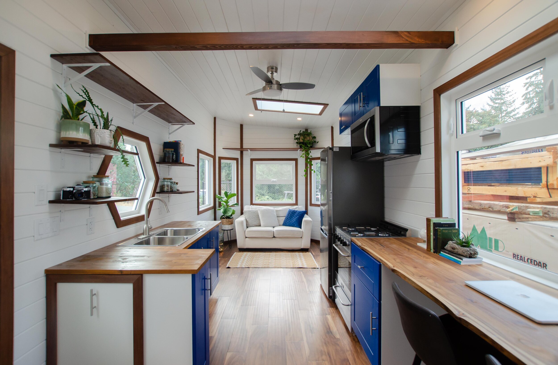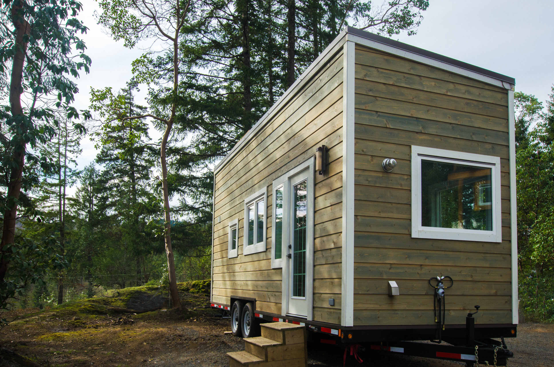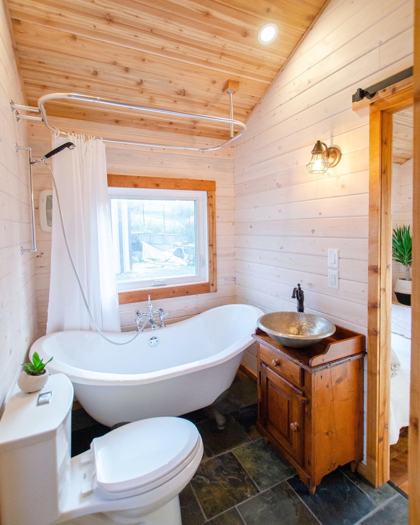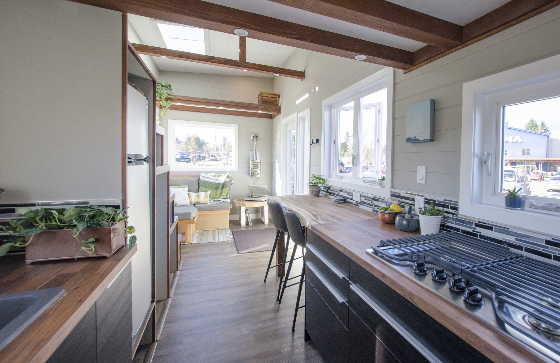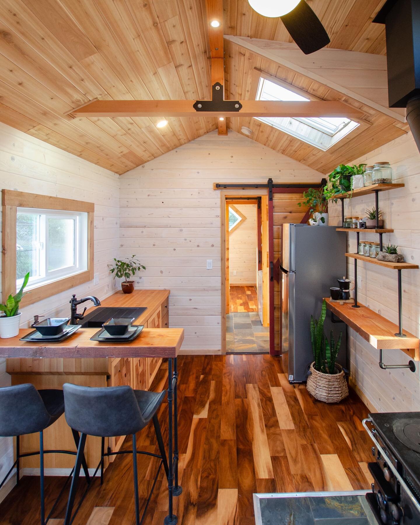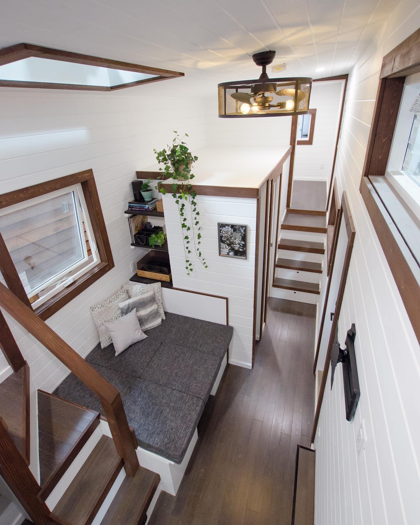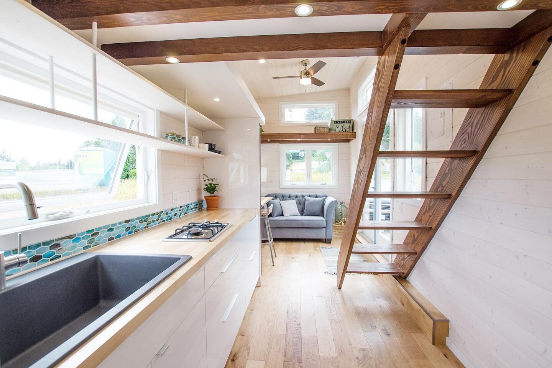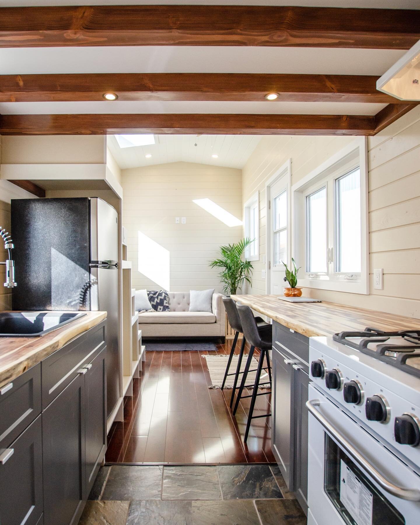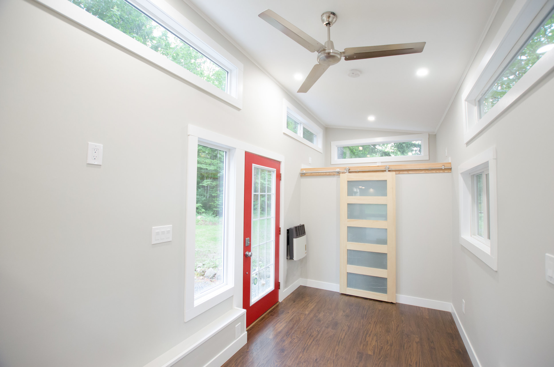Starting September 1st, we are embarking on another tiny house journey. We've been working closely with the couple who are buying the house for the last month, getting to know them and their style. Before we even think about putting hammer to nail, there's a whole process behind designing a tiny house. We start by getting to know you, and assigning you some homework. We help you figure out your needs (things that your house HAS to have), your wants (things that would be pretty cool to have, often depending on budget and feasibility), and your "what's up with this?" list (things that you've thought about or come across and wonder if it's even possible). Once we get that established, we send you to Pinterest to start a visual collection (if you haven't already). Once all those bridges are crossed, we can begin!
That brings us back to this upcoming build. It's going to be a full-sized tiny home (yes, a bit of an oxymoron) on an 8'x20' trailer with a full loft as well as a storage loft - similar to our show model. The full size of the house will be 8'6"x22' so that it can still be towed without a permit. It will be a hybrid on-grid/off-grid unit, with a propane hot water heater, propane Dickinson marine heater, propane range & oven, and full solar capabilities, combined with the ability the hook up to a standard 110v plug. There will be a washer and dryer unit, along with a 3/4 size fridge in the kitchen.
BEDROOM
We will be drawing inspiration from the folks over at Tiny House Giant Journey (if you haven't checked out their blog before - do it! An amazing couple and their dog living in a tiny house and journeying across North America along with tips and tricks about tiny living) especially in regards to their loft, pictured below.
