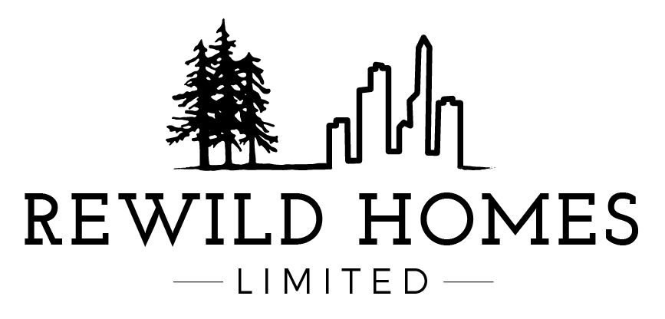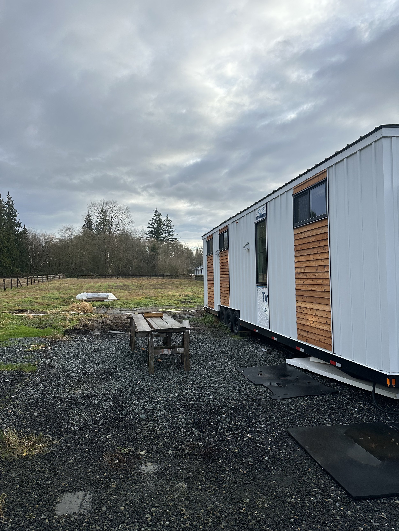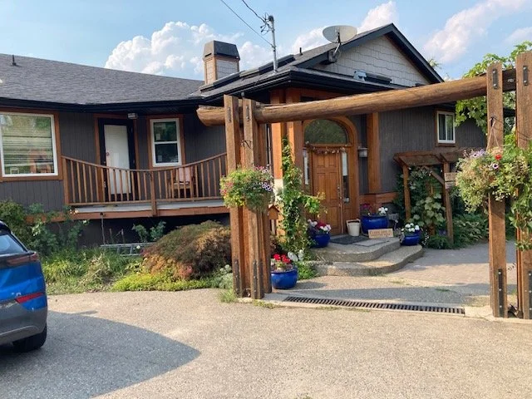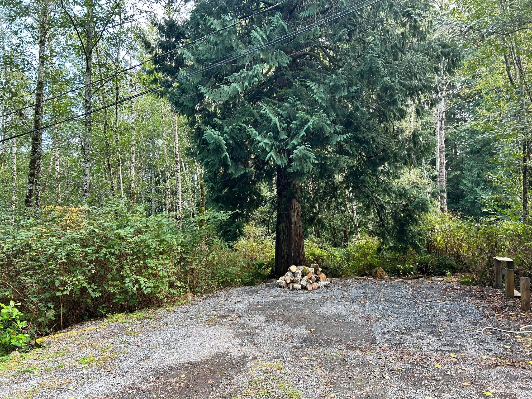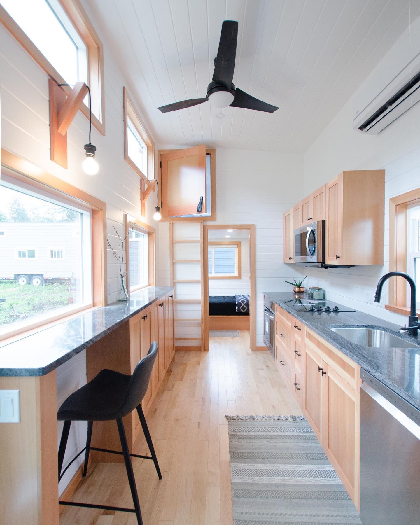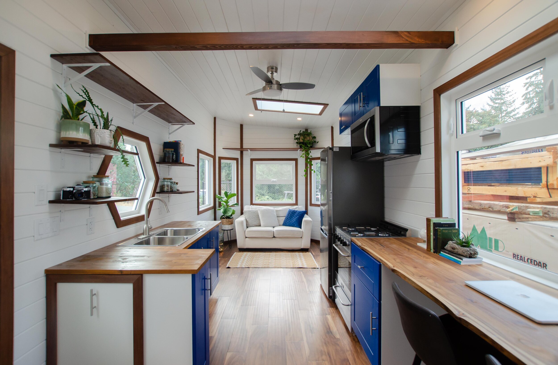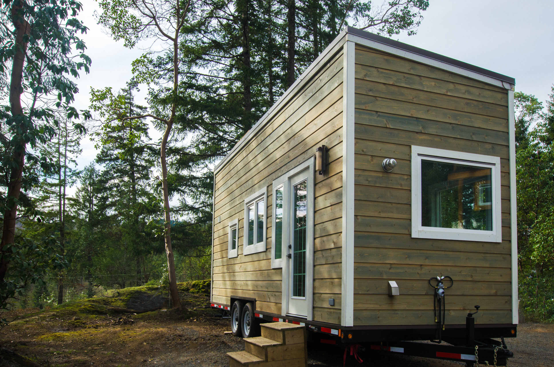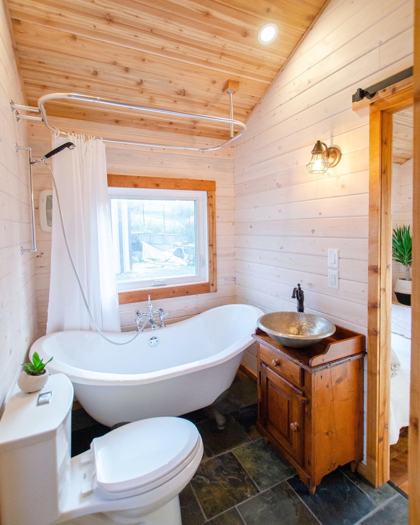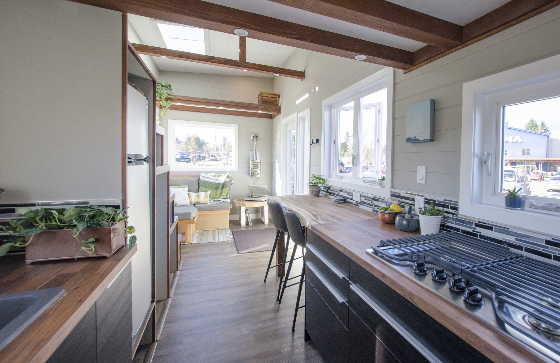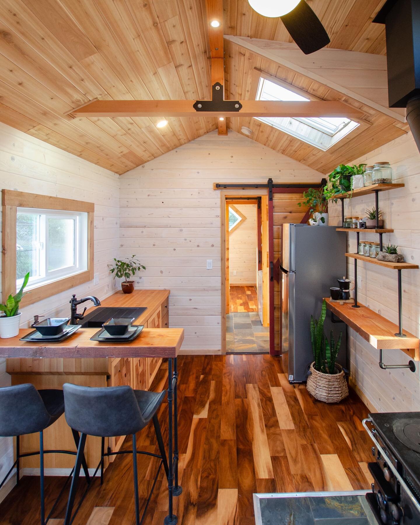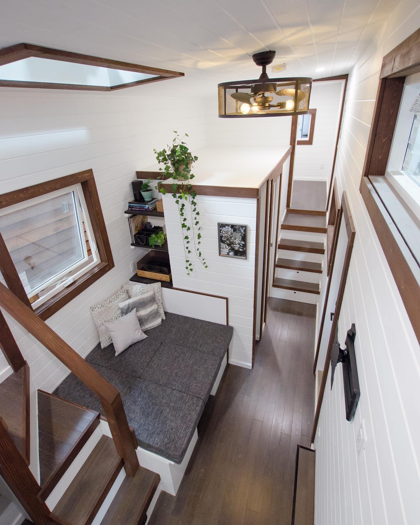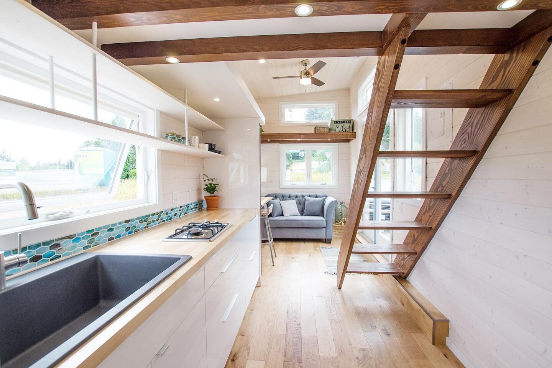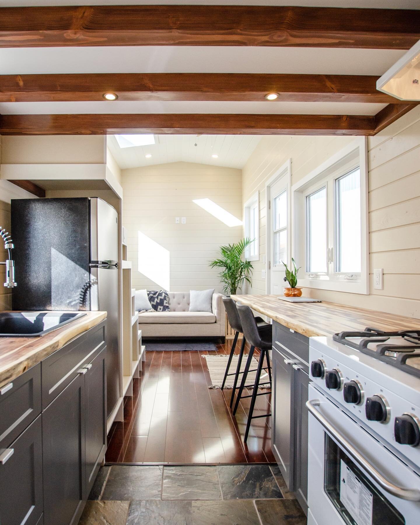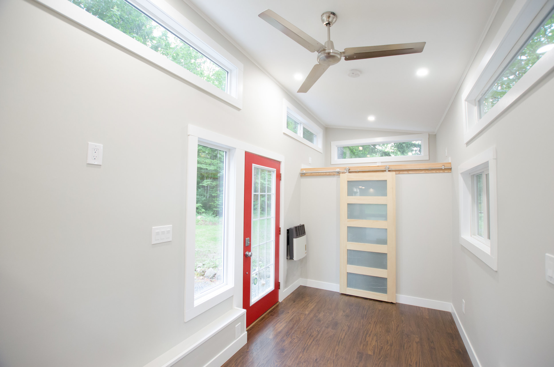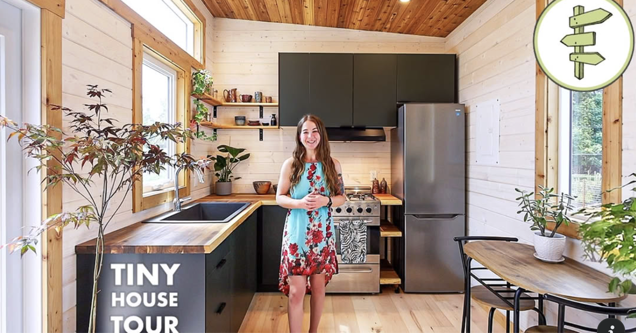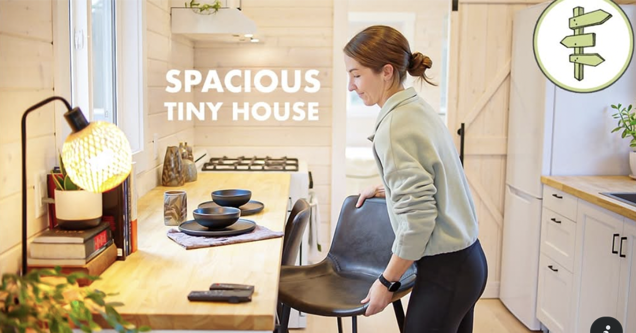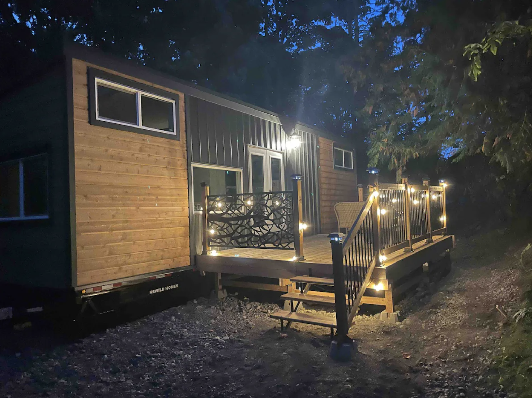FREQUENTLY ASKED QUESTIONS
We've tried to answer all of the most common questions that we get here. If your question isn't answered, just send us an email and we'll get back to you. Looking for a quote? Start here.
GENERAL QUESTIONS | PROCESS, PAYMENT, & FINANCING
PARKING & FINDING LAND | TOWING & TRANSPORT | SPECS & OPTIONS
How much does a Rewild Home cost?
It's difficult to accurately estimate the cost of a tiny home without a personal consultation, simply because there are so many options and costs range significantly depending on size, off-grid equipment, finishing materials, appliance inclusions and level of completion. Our homes and shells range in cost from $40,000 - $220,000 CAD with the majority of our finished homes landing in the $130,000 - 200,000 CAD + tax range. Interested in learning more? Fill out our questionnaire to start the process of getting a custom quote.
How much does an off-grid tiny home cost?
Planning for an off-grid home is even more in-depth than planning for an on-grid home. We build each system to suit your unique usage habits, lifestyle, appliance selections and parking location. To give you an idea of cost, most of our off-grid packages add anywhere from $15,000 - $30,000 CAD to the cost of your home. Read the blog post Why is Building Off-Grid More Expensive? for more details.
How long does it take to build a Rewild Home?
Depending on the level of build, it can take anywhere from 4-16 weeks to complete once the trailer arrives. For a move-in ready home, the design period typically lasts 4-6 weeks, and the build time usually takes 12-16 weeks.
Can I purchase one of the homes in your gallery?
Although we can use previous builds as a jumping off point for the design process, we start from scratch with every client. Although we name our builds, they are not ‘models’ per se. Our homes are custom designed to fit your specific lifestyle needs, and we do not typically reproduce previous builds.
Can I buy plans online?
We do not currently offer plans online. In our experience, houses are not one size fits all—especially at this size. A personal consultation is strongly recommended. If you are interested in building your own tiny home, we’re happy to offer advice and help guide you along your journey!
Do you have a catalogue?
Because everything we build is custom, we do not have a catalogue. Instead, we consult with you directly to gather information about your goals for tiny living. After booking your build time, we send you a Lifestyle Questionnaire with detailed questions about your tastes, lifestyle, and preferences. We then build a custom Stylebook tailored to your tastes from which you choose the finishing details of your home (fixtures, flooring, materials, fabrics etc.).
Why don’t you post your prices online?
As a custom small home builder, our clients often have differing priorities, goals, and lifestyles. Where one person may want to invest money may not be where you want to invest money. Looking at the price tag of someone else’s custom home is not an accurate way to gauge the cost of your own custom home. Also, prices and material costs evolve. The price of a home we built 5 years ago may not accurately reflect what it would cost to build the same home today. For example, steel prices (our trailers) and lumber prices (our framing) have increased quite a bit over the last few years, which directly translates to higher costs. We are happy to share the cost of any of the past builds that you see on our website - it’s not a secret, just ask!
Why not buy an RV?
RVs are built with a primary focus on weight, whereas our tiny homes are focused on quality. Our homes are built to last as long as a traditional home, unlike RVs, which have very short lifespans. Anyone who has owned or stayed in an RV for any length of time can attest to the almost immediate deterioration. Rewild Homes are built to last, and they can be lived in year round without the wear and tear that occurs in an RV. No need for tarps in the off-season!
Can you insure a tiny home?
Absolutely! There are several ways to insure a tiny home depending on whether or not it is on wheels, if it is a seasonal or permanent dwelling and how it is certified. You'll have to check with your regional insurance agency, but most agencies offer full coverage for tiny homes, including contents insurance to cover your belongings and coverage for permanent additional structures such as decks or sheds. Please keep in mind that all of our homes come standard with CSA certified electrical installations, and if your agency has specific requirements in order to qualify for insurance, simply let us know. It is very likely that we can build to fit their requirements—one of the many perks of working with a custom builder!
How does the process work?
Our design process is very involved as everything we do is custom. The process varies from person to person (some people are totally hands on and want to be involved in every step, whereas some clients have a general vision and want us to design all of the aspects of their home for them).
Step One: Reach out to us!
You can either fill out our Start the Process Questionnaire or send us an email. Once we have an idea of what you are looking for, we can explore some options based on your primary goals and budget.
Step Two: Let’s get started!
Once you decide to move forward with the build, we take a booking fee to secure your build time, set a budget range and start the custom designs for your home. You can pick any available upcoming build time after you give your fee, whether it is our next slot or some time in the future. (It is not necessary for you to take the next available slot). We then send you a Lifestyle Questionnaire which is your opportunity to tell us about your tastes, lifestyle, and tiny home preferences. With that information, we start laying out your home in 3D and typically go through 3 rounds of edits to ensure you are 100% happy with your home before we start building.
Step Three: The finishing touches!
During the design phase we’re also building a custom Stylebook filled with selections hand-picked for you based on our consultations, including curated options for all of your specific finishes, appliances, hardware, and style in order to provide you with a more detailed quote as we draft up a custom materials list and contract. Once we have finalized the details of your home and have a final price the contract is signed and construction begins!
How does payment work?
After you decide to move forward with us, we take a $5000 non-refundable fee which books your build time and starts the design process. We accept e-transfers for the booking fee, and we accept cheques, money orders, and direct transfers for the rest of the total. We typically invoice for your trailer 6-8 weeks prior to your build start date, and then 50% of the estimated total is due before we start building, 25% is due at lock-up, 20% is due mid-way, and the remaining 5% is due after the final inspection and before the home is then transferred into your name.
Is there financing available?
Unfortunately, we do not currently offer in-house financing. Most of our clients get independent financing through their bank as either a line of credit or as a personal loan. Because there is no distinct classification for 'tiny home', financing is usually handled on a case by case basis. We are more than happy to act as a resource if you’re thinking of applying for financing. It can help to show your bank our product and get them in touch with us directly if they have any questions.
Do your prices include towing and shipping?
All of our prices are quoted pre-tax, and do not include the cost of towing. Towing typically costs $150/hr plus the return trip depending on whether the transport company can arrange a pick-up near the drop off area.
To our friends south of the border, please note that our prices are quoted in Canadian dollars. If you are American, you are exempt from Canadian sales tax, however, you may be required to pay a state tax when you register your home. There are also some relatively minimal border crossing fees, which are dependant on the shipping route.
Can I get a mortgage for a tiny home?
Because tiny homes are not a fixed asset, and are not considered to be secured property, they cannot be mortgaged.
Where can I park?
Check out our Land Listings page for tiny home pads available for sale or to rent! Other resources for finding land are: Tiny House Listings Canada, Kijiji, UsedVictoria and Craigslist.
Determining where you can park your tiny home is dependent on the bylaws in your area, as well as how a given property is zoned. Rules and regulations vary significantly between jurisdictions, and the best way to find out where you can park is to do your research. Get in touch with your local bylaw officer, ask a ton of questions and invest some time into understanding property zoning in your specific area. Although the search can be time consuming, there are more and more tiny home parking spots popping up all over BC and beyond.
If you want to live tiny in an urban area, look for cities that incentivize increases in housing density as well as those that are open to laneway or coach houses. If you are more inclined to living in a rural area, reaching out to farmland owners is a good place to start. Often times agriculturally zoned acreages allow multiple dwellings if the residents are contributing to the upkeep of the farm.
If you are looking to live nearby other tiny home enthusiasts, RV pads, trailer parks, and campgrounds are usually open to tiny home owners. There are also tiny home-specific communities and grassroots initiatives starting up all over the country. Check out Wheatgrass Tiny Home Community, an off-grid tiny home community in the Okanagan! (https://www.wheatgrasscommunity.com/). Alternatively, Facebook and Instagram are both excellent platforms to connect with the tiny home community, ask around and post wanted ads.
Can you build a tiny home on my property?
Regardless of whether you purchase a shell or a fully finished home, we do all the construction at our shop. We do not build on site.
Can you build a tiny home for a foundation?
Our homes can be placed on a foundation but all of our homes are built directly onto trailers. Please keep in mind, we do not lay foundations. Site prep requires a different set of permits and insurance, which is outside of our wheelhouse. Homes built for a foundation may require different certifications and permitting processes compared to a “tiny home on wheels” and will usually need to be certified as a park model, mobile, or modular home.
I own property and have an available tiny home parking spot. Can you connect me with suitable tenants?
Yes! Head to our Land Listing page and send us an email to get touch. We will happily post your listing on our site.
How big are your homes and how much do they weigh?
Our homes come in all shapes and sizes. Most of our homes are between 16’ - 34’ long, 8’6’’ - 10’ wide and a maximum of 13’6” high. We build within these dimensions because it allows our homes to be towed anywhere in North America without additional permitting. Rewild tiny homes are built with quality construction materials, and so they are significantly heavier than seasonal dwellings like RVs and travel trailers. There are several factors that influence the weight of our homes, must notably: off-grid equipment, water storage and finishing materials like countertops and appliances (for example, granite counters are much heavier than linoleum).
To give you a rough idea, an 18' on-grid home will typically weigh between 8,000-10,000 lbs, whereas a 28’ on-grid home will weigh between 14,000-18,000 lbs. Off-grid equipment can add anywhere from 500-2,000 lbs.
Can you build a home that is wider than 8’6’’?
Yes, we can build homes up to 10’ wide. Our 10’ wide homes are available in single storey layouts only (no bedroom lofts).
Why build on a trailer?
Aside from the obvious portability factor, building on a trailer also circumvents the need for expensive and time-consuming building permits needed to build a permanent structure. You can bring your tiny house with you if you decide to move, or leave it parked and rent it out for a source of income. Making your home portable also makes it much easier to resell - location is no longer a consideration for buyers. Building on a trailer also gets around certain zoning issues; properties that cannot house any more permanent dwellings can often still legally accommodate a tiny home on wheels. If portability isn't a factor for you, we also build and deliver stationary homes to be placed on foundation.
Can you build on a trailer with drop axles?
We usually recommend against it, as the minimal height gain isn't worth the additional cost nor the trouble that it creates for running plumbing under the home. The possibility of damaging lines in transport is also much higher.
Can I drive it anywhere?
It depends on the size of your home, but the short answer is yes. We build within the maximum allowable vehicle sizes for North America (8'6” wide x 40' long x 13'6” high). If your home is larger than any of those dimensions, you will either need to acquire a permit every time you move it or hire a professional towing company to do it for you. Hiring a mover is often less hassle and cheaper than personally acquiring permits. Working with a towing company is good option for people who want a ‘big’ tiny home that will not be moved frequently, or for those who do not own a truck with a suitable towing capacity.
Do I need a special license?
In order to tow anything heavier than 10,000lbs in North America you need an endorsement on your driver's license called a Heavy Trailer Endorsement. There is both a written and practical test. Check out our additional resources page for more transport information.
What kind of truck do I need?
The towing capacity of every truck is different so it is important to check the vehicle manufacturer details for specifics. A one-ton truck is recommended but not always necessary.
What about the bathroom?
There are a lot of misconceptions about bathrooms in tiny homes. Unless you request otherwise, our homes come standard with a toilet, shower, and sink. We can even do luxury bathrooms with heated floors, Spanish tile and soaker tubs! The level of connectivity to traditional utilities is entirely up to you. Composting toilets are popular in our tiny homes, however, we can also instal traditional flush, RV-style holding tanks or incinerating toilets. The primary options are outlined below. For more information about toilet options, you can check out our blog post here.
How do you heat your homes?
There are many heating options, depending on your budget and the climate you plan on living in. The most popular options are propane (available either as a wall-mounted marine heater or fireplace insert, or as a forced air system), electric, and wood stoves.
Are your well insulated?
Our homes are all fully insulated with 2lb rigid closed cell spray foam (floor, walls, and ceiling) for maximum R-value. They heat up fast and stay warm for a long time, and they keep nice and cool in the summer!
Are your homes well ventilated?
High quality ventilation is very important to us. We take extra care to ensure our homes have the best possible air circulation and adequate fans in the kitchen, bathroom and living room. Furthermore, the main living areas in most of our homes have interior ceiling heights of over 10’. That’s over 2’ higher than a standard residential storey, which creates an airy, open space with plenty of room for air circulation.
How tall are the ceilings in a loft?
According to transport law in most of North America, a trailer (or its overall height measured from the ground to the highest exterior point of the roof/chimney/skylight) cannot exceed 13'6". The trailer bed itself is a little over 2' off the ground, so once you account for material thickness of flooring, ceiling and roofing, you are left with about 10'4'' of interior height to work with. Typically, that means that the 'downstairs' ceiling height from floor to beam is 6'6'', and the loft space is just shy of 4'.
Can you build me a loft bedroom that I can stand up in?
Although it is not technically possible to build a loft in which you can stand up, there are other ways to create a second level in a tiny home with taller ceiling heights. For example, building onto a gooseneck can create a walk-up that feels like a ‘second floor’ with a ceiling height between 6’-8’4’’.
How many square feet are your tiny homes?
Our homes range in livable square feet (including loft space) from 100-250+.
Don't see the answer to your question? Get in touch.
Looking to start the process? Fill out our questionnaire.
