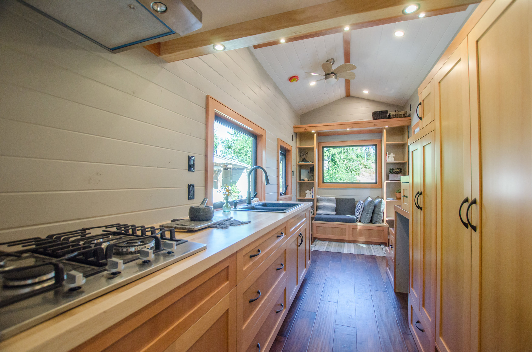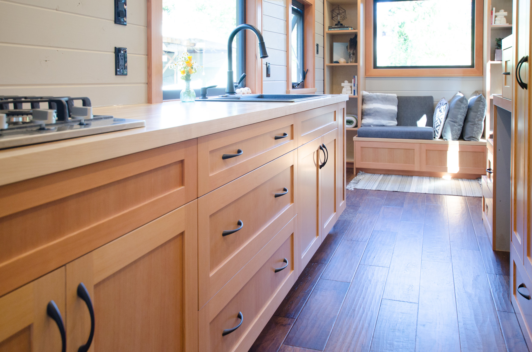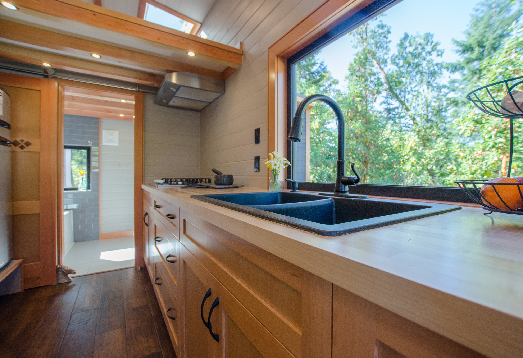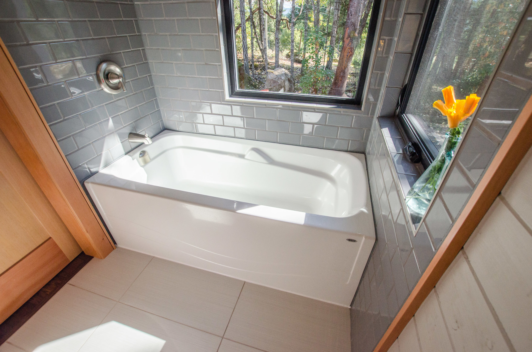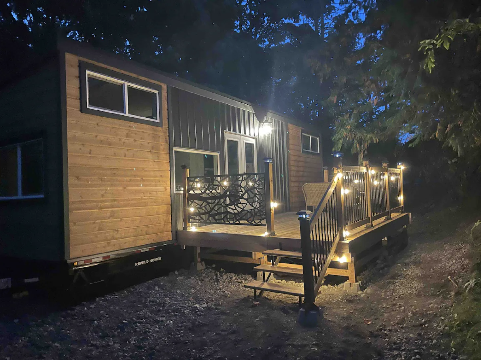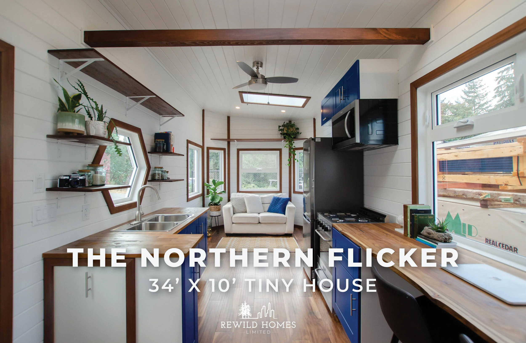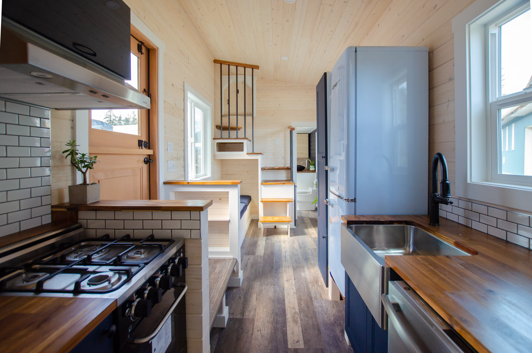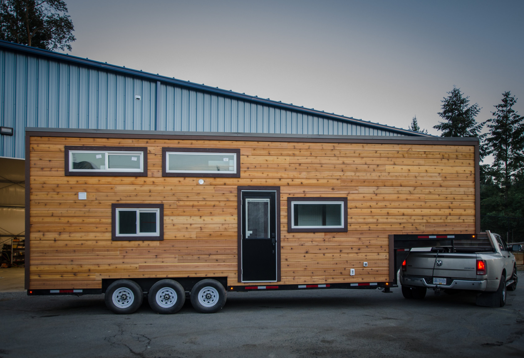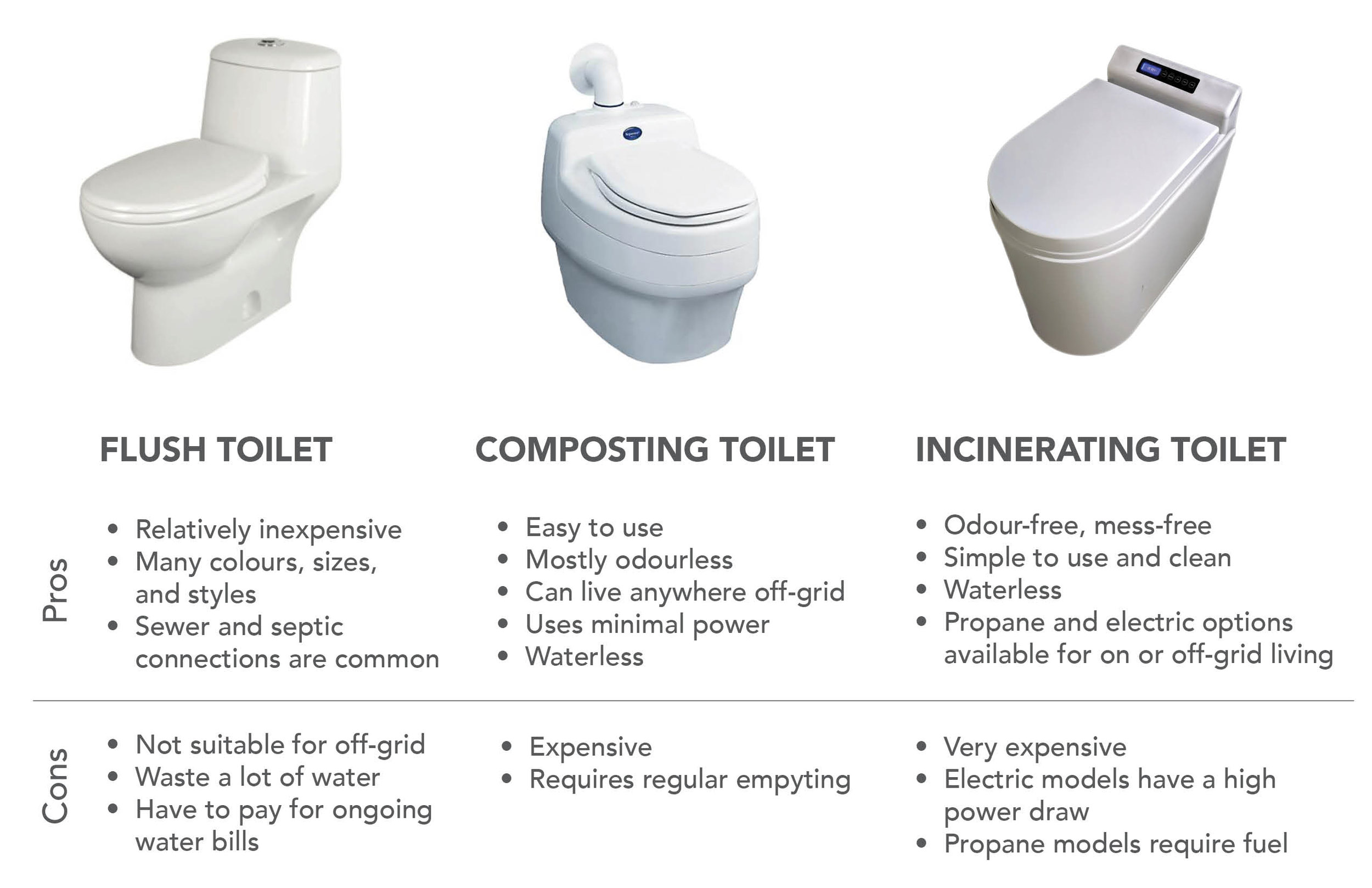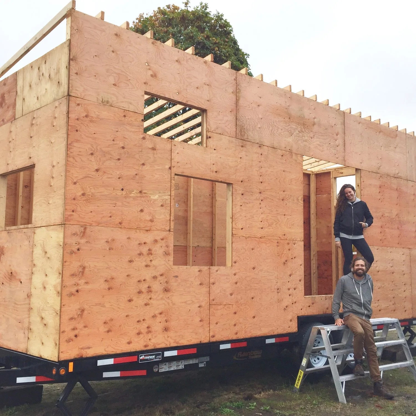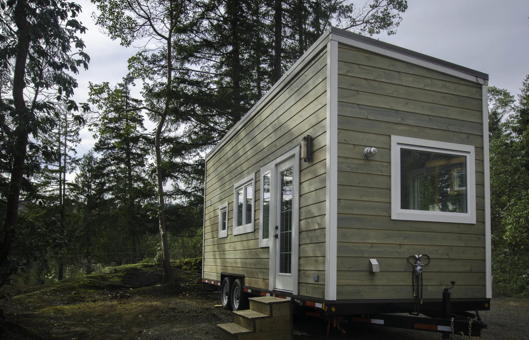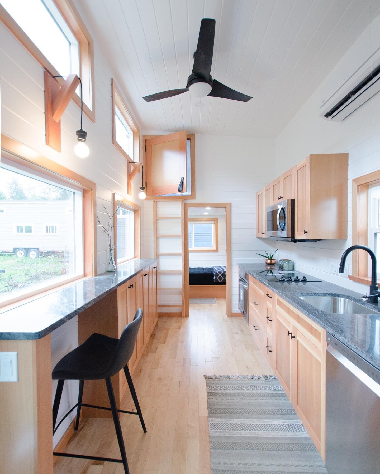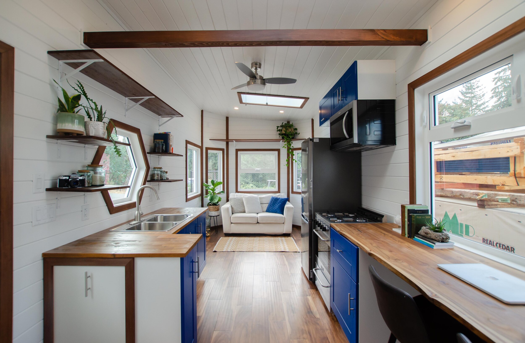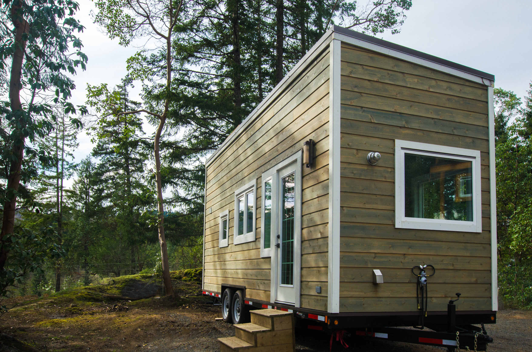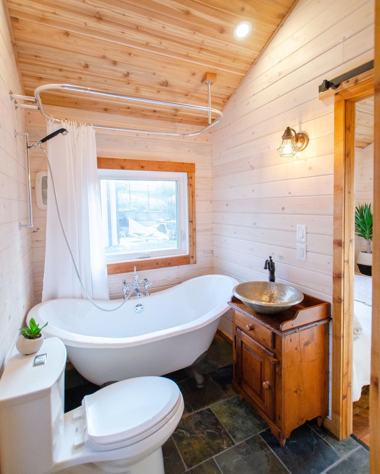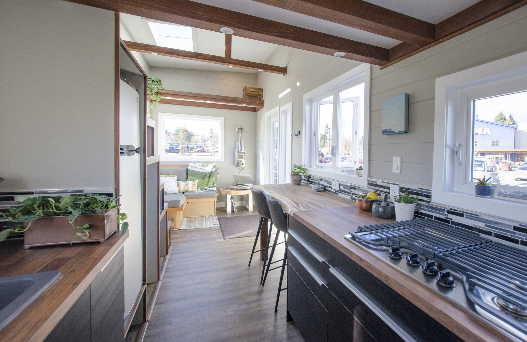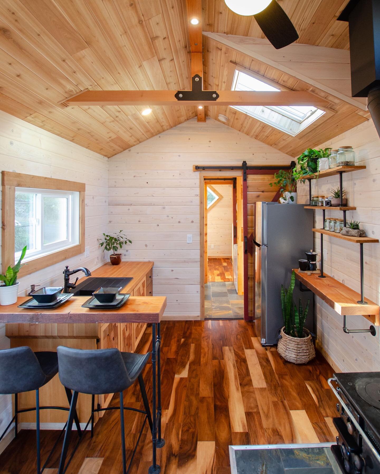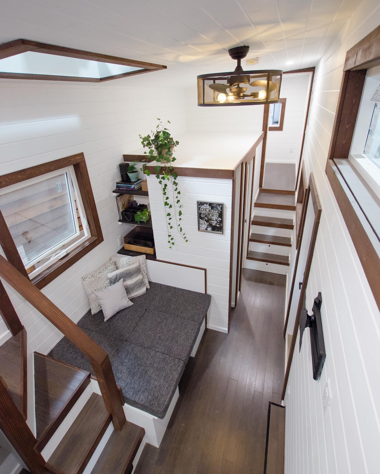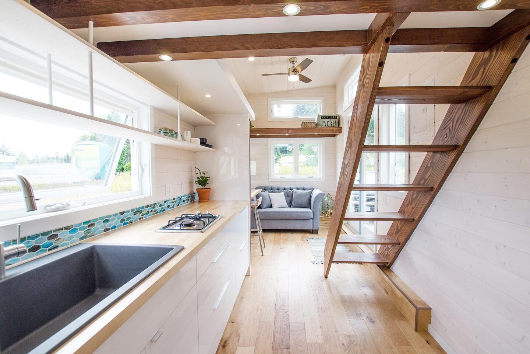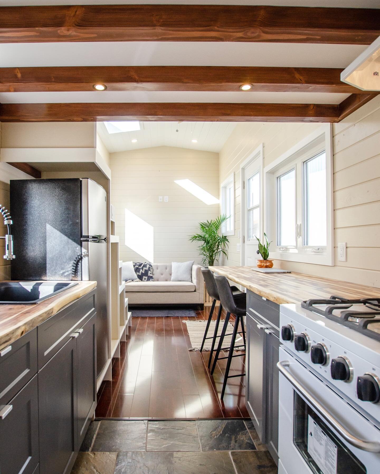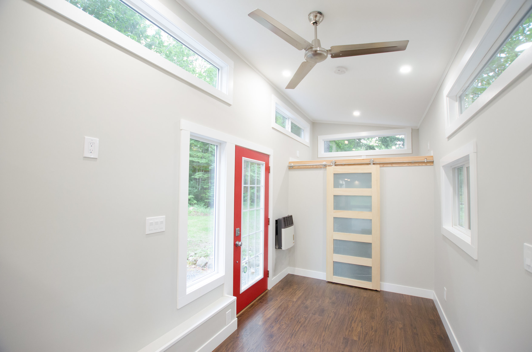The Kestrel 24' Tiny Home: living small in style
/Our latest custom client build was LOADS of fun. Loaded with custom storage and beautiful finishing details, the Kestrel makes the simple life possible without sacrificing comfort or style.
When you first enter the home, you'll see custom floor to ceiling storage surrounding a built-in bench seat in the main living area with space for extra storage in the small loft above. Large awning windows throughout the home mean no opening hardware getting in the way of your view. Hardwood floors, fir trim, and birch cabinetry combine with the soft grey walls and inlaid LED lighting for a luxurious upscale cottage feel.
The stairs and kitchen are chock-full of storage, with hand-built cabinetry and soft-closing drawers + cupboards throughout. A washer-dryer combo unit sits in the space under the stairs, and the kitchen is equipped with a Unique gas cooktop and apartment sized electric fridge. A black granite sink overlooking a huge window makes doing the dishes *that* much more enjoyable.
A main priority for this client was a bathtub with a view, which we brought to reality by building a fully tiled wet area around a comfortable bathtub surrounded by huge windows so you can relax in style. Tile floor compliments the custom vanity and sink topped with beautiful granite countertop. A composting toilet from Separett and an on-demand propane water heater from Precision Temp give you the freedom to park where you want, aA custom pocket door highlighted by hand-crafted wood inlays gives you a private, spa-like feel.
Wondering why there aren't more exterior photos? Well, it's a bit embarrassing, but while taking photos of this home I was so excited by the beautiful interior that I completely forgot about the outside! We'll be doing a photo shoot of the Kestrel at its new location once the owners are moved in - so stay tuned for proper exterior photos. Thanks for your patience everyone, and sorry for dropping the ball!
Click any image to open gallery.





