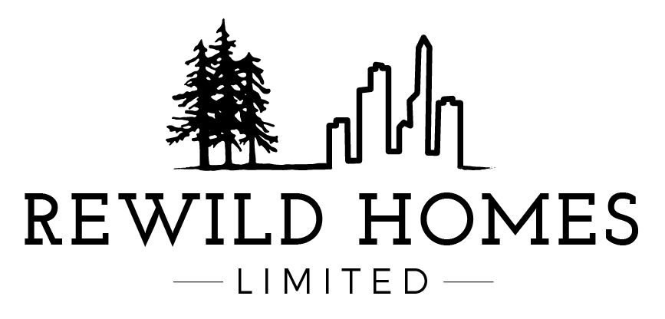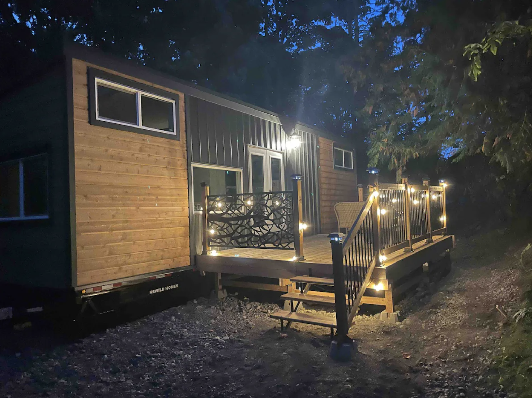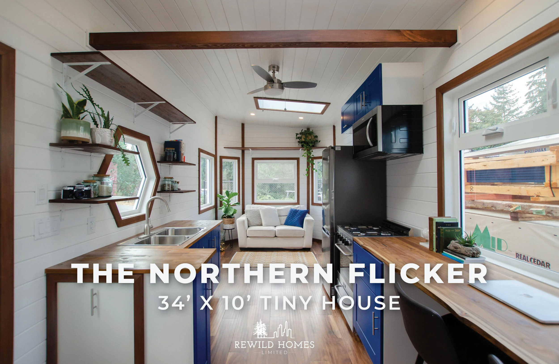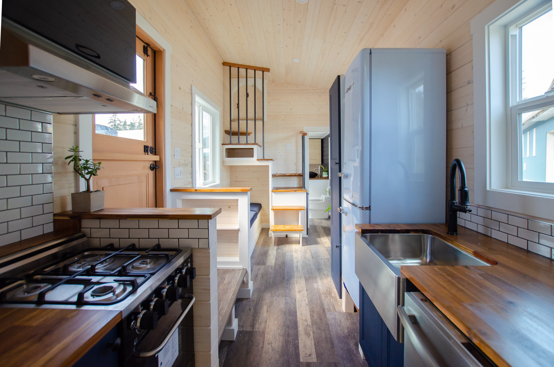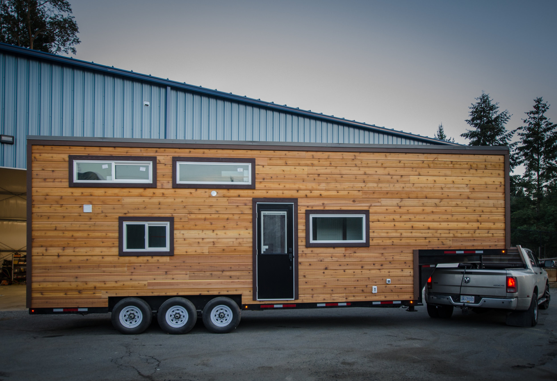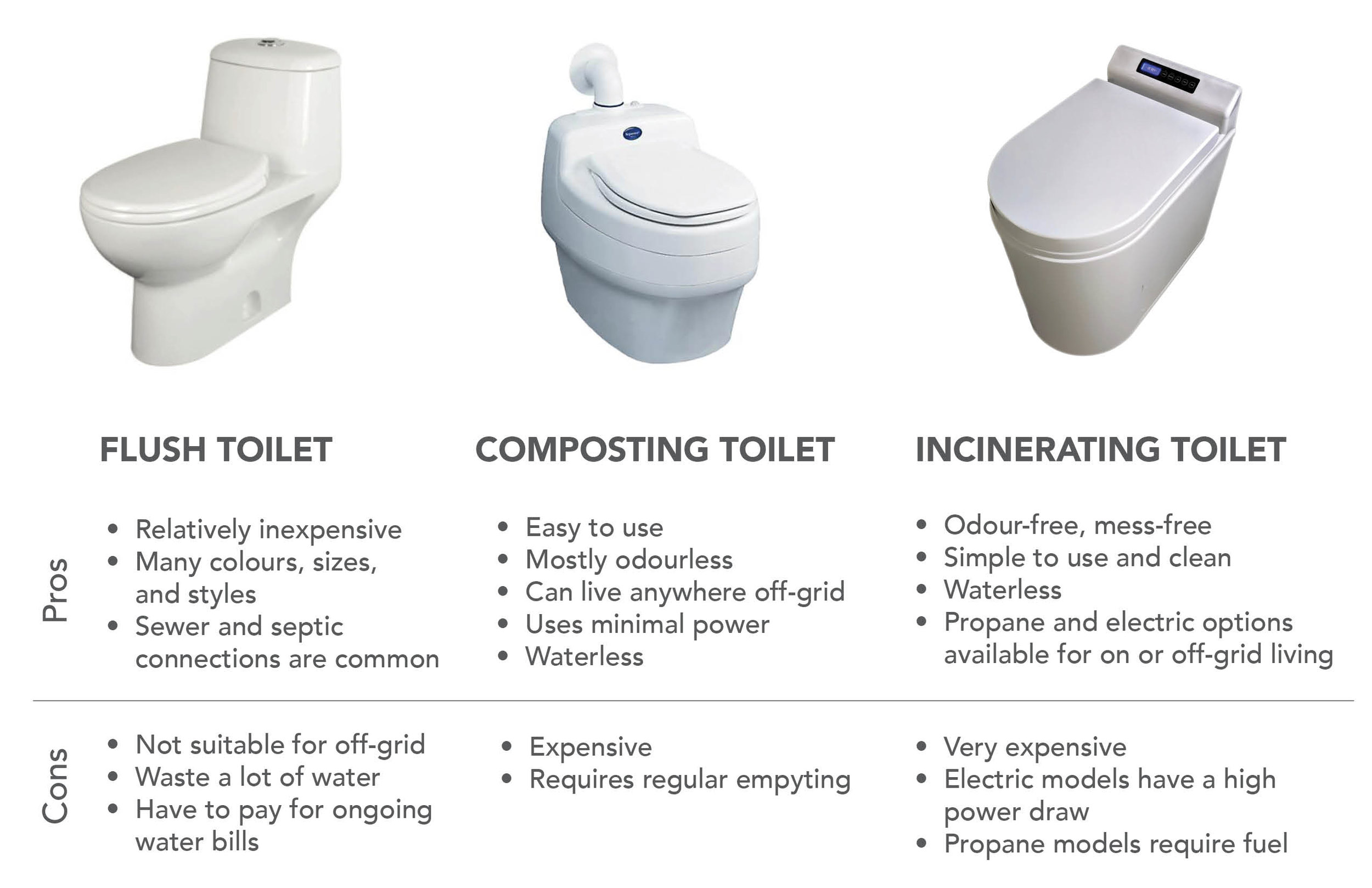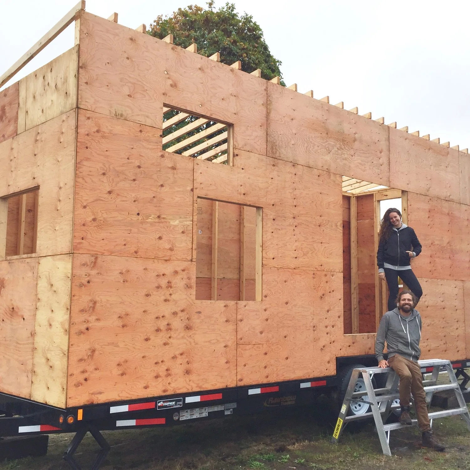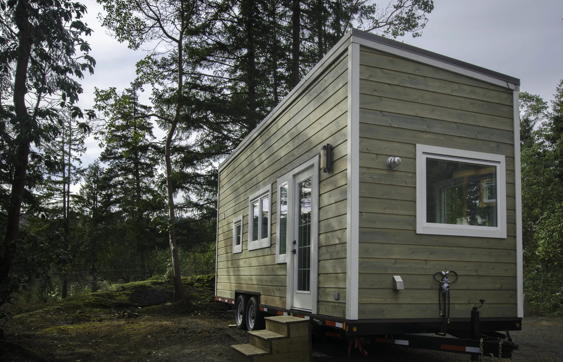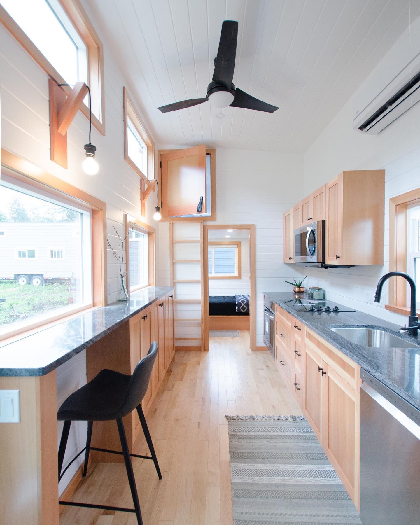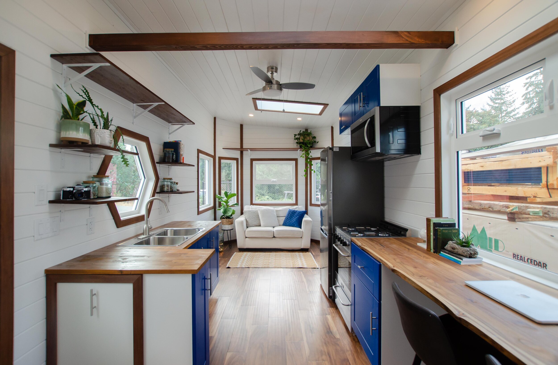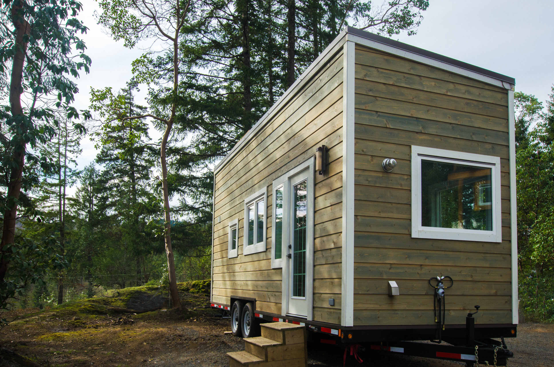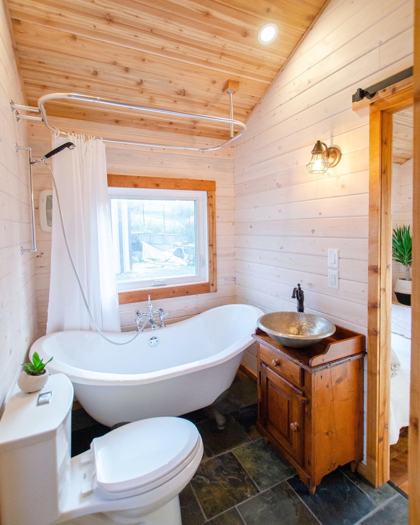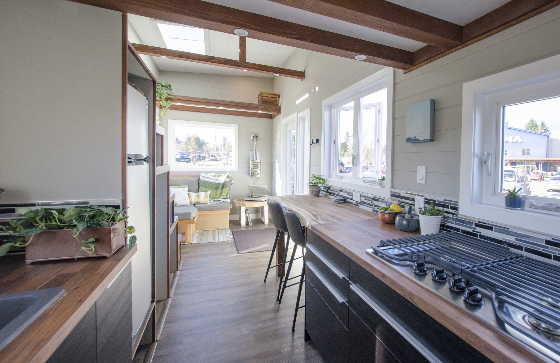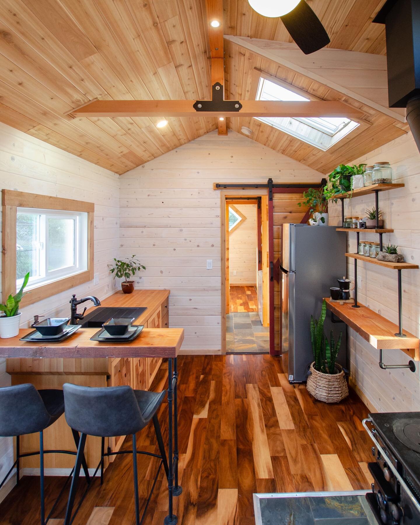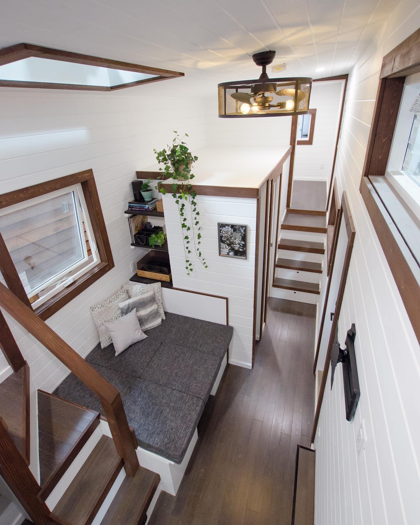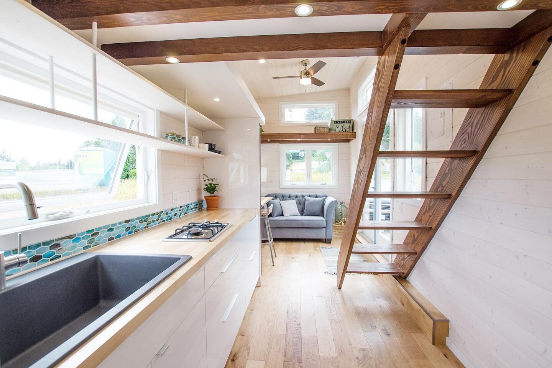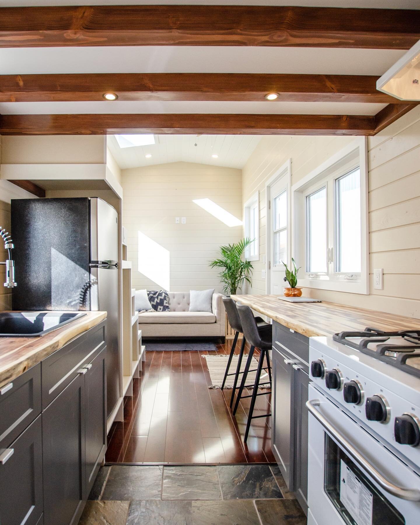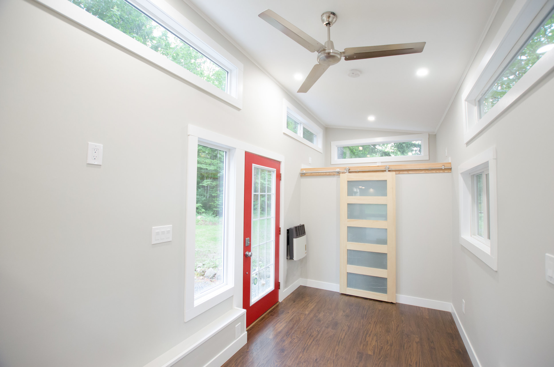The Northern Flicker 34' x 10' Tiny Home
/Say hello to the 34’ x 10’ Northern Flicker tiny home! With the 2’ bay window extension in the living room taking this tiny home up to 36’ in length, this is our largest tiny home yet. This home is designed for full-time living in Northern BC and is packed full of storage with cat-friendly features and all of the amenities of a full-sized home.
Highlights include:
queen sized Murphy bed with wall-to-wall and floor-to-ceiling cabinetry
hexagon feature window over the kitchen sink
pet door installed in the main entry door
hidden kitty litter box area
custom painted cabinetry throughout
live-edge acacia desk space in front of a huge window for a comfortable work-from-home setup
acacia butcher block countertops
acacia engineered hardwood flooring
three large skylights
7’ storage loft over the bathroom for extra space
custom hexagonal tiled flooring in the bathroom
lots of built-in shelving
cedar exterior finishings and fir interior features
sliding glass doors in the bedroom
Appliances include:
full-sized propane range
microwave/hood fan combo
full-sized fridge
propane on-demand water heat
combo W/D
wall-mounted electric heat
Dwarf 3kW lite wood stove (not pictured here)
Separett composting toilet
Interested in a custom Rewild tiny home? Get in touch!
