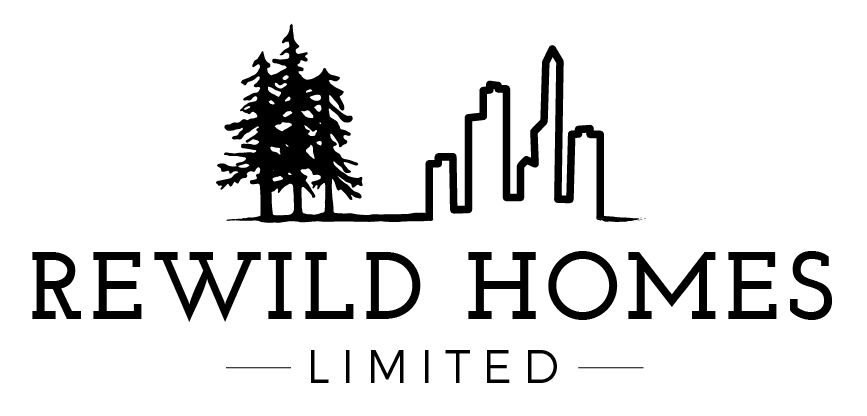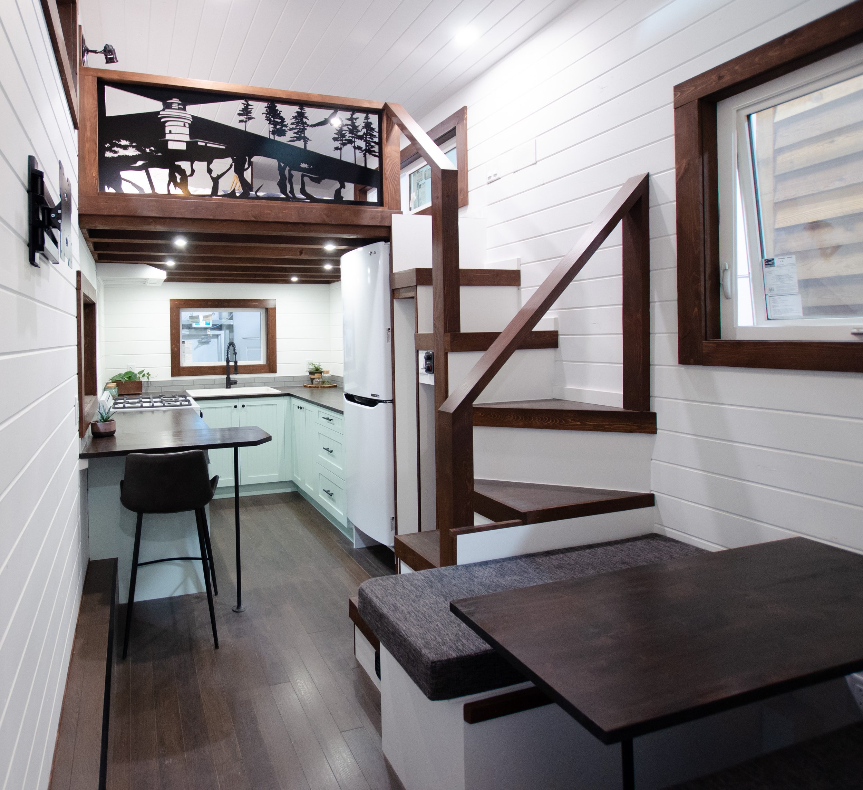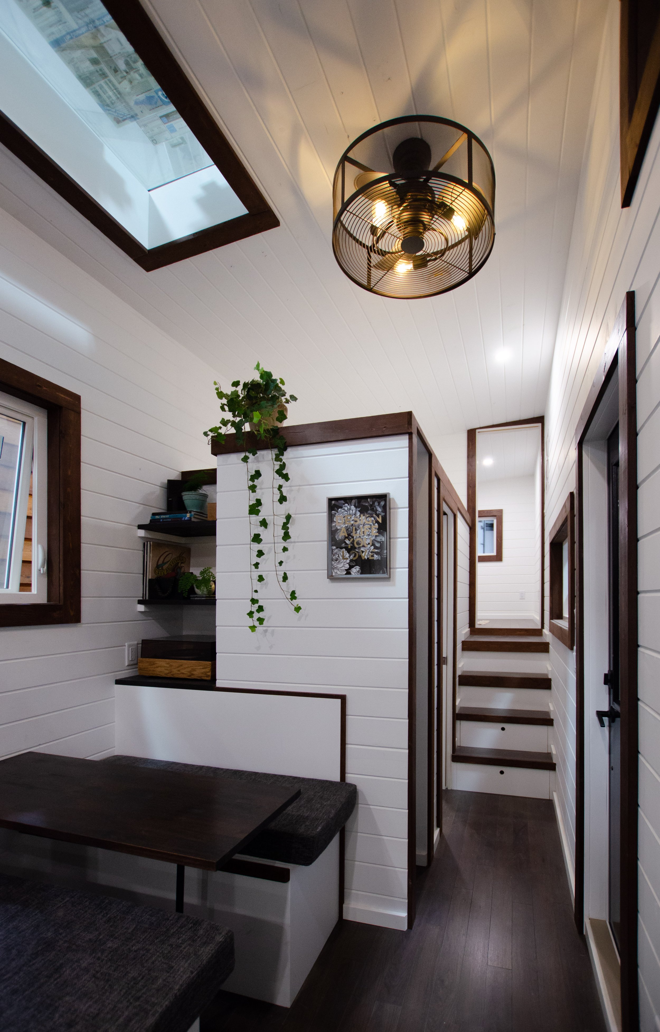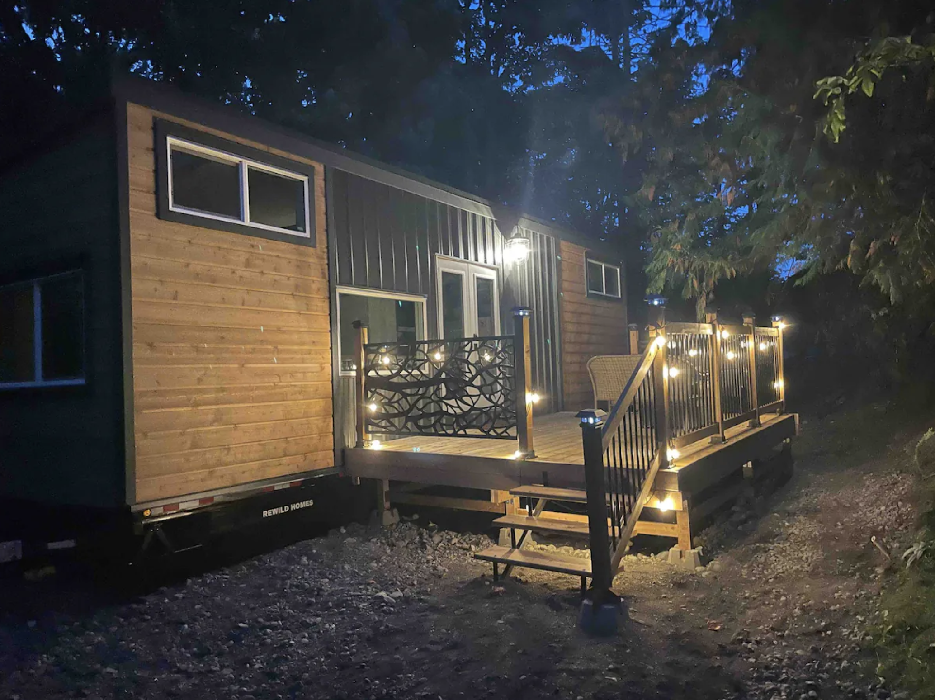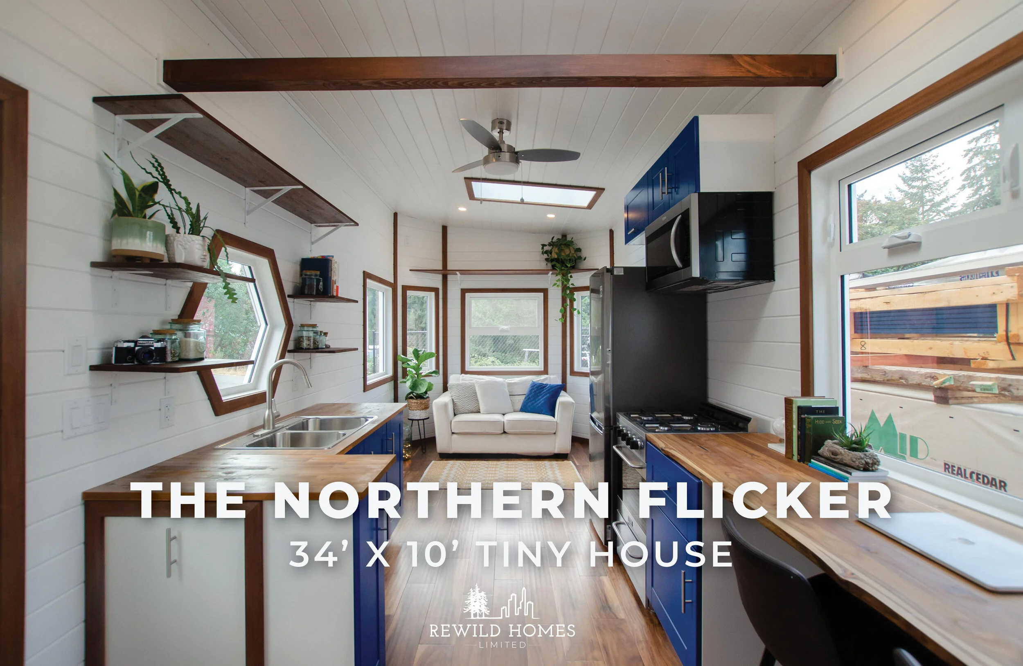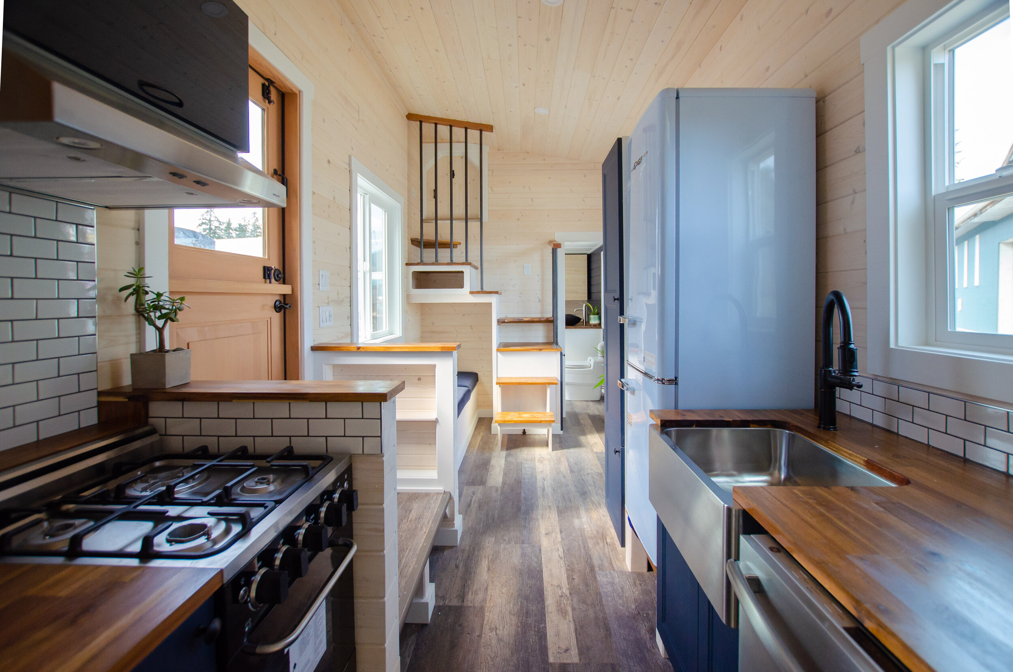The starling
33’ x 8’6” tiny house
The Starling is a 33’ gooseneck style tiny home designed for a growing family. With a master loft bedroom and a second private room on the main floor, there’s plenty of space for a kid’s room, an office, a studio, or whatever else your family needs some extra space for.
Highlights include:
Convertible seating and dining area with a ton of storage underneath
Master loft with stairs and built-in closet
Custom aluminum art piece railing from local Vancouver Island artist Wroughtenart
Second private bedroom with 6'6" ceilings
7’ tall ceilings in the bathroom
Entry closet
Propane 24” range oven
High-efficiency fridge with bottom freezer
Forced air propane heating
On-demand propane water heat
Combo washer/dryer
Bathtub
Composting toilet
click to enlarge
