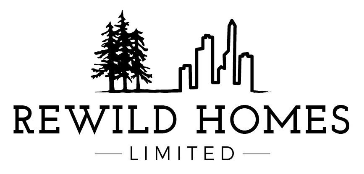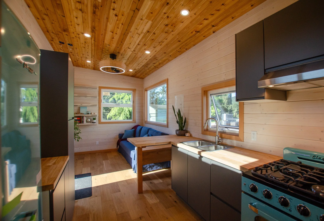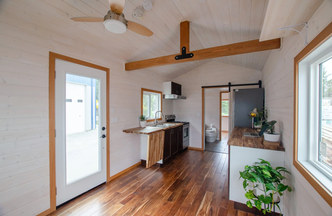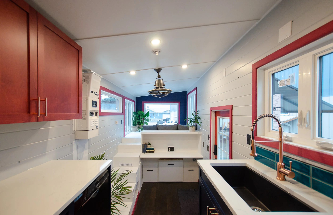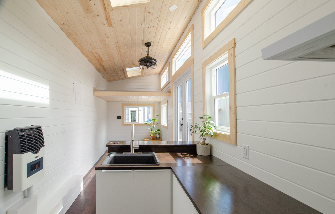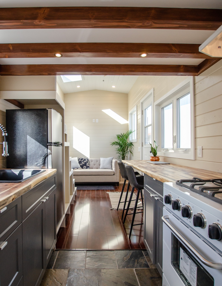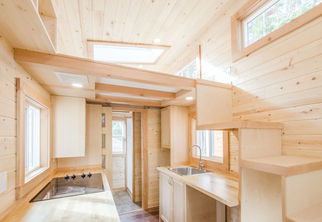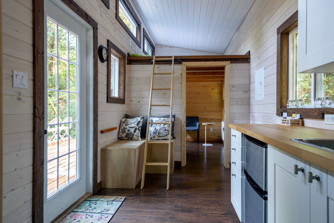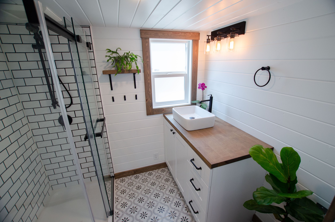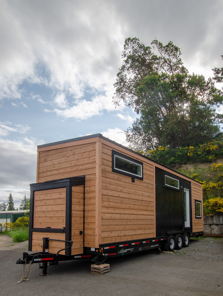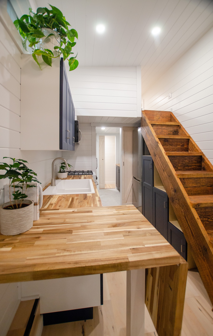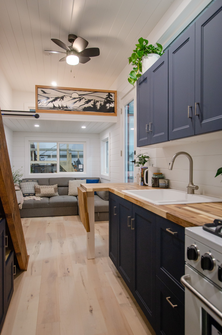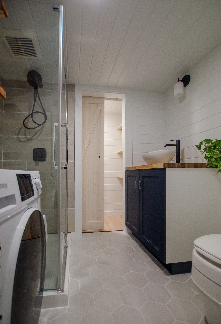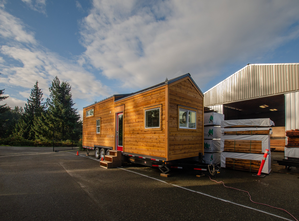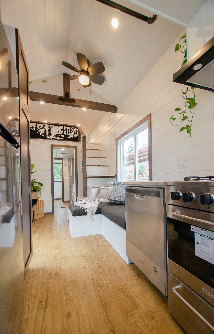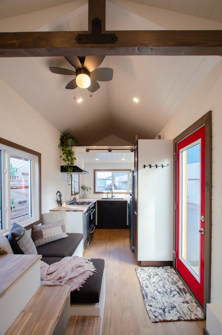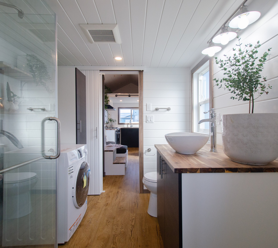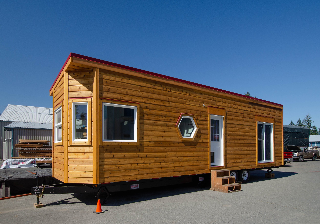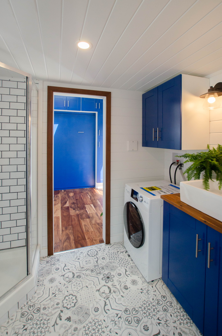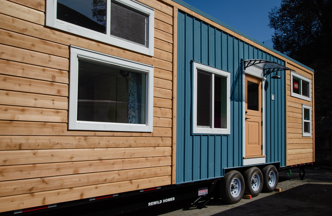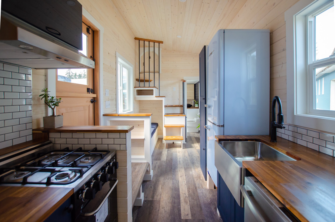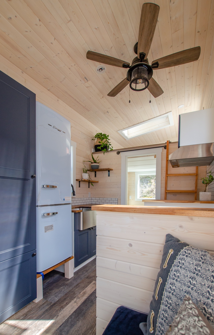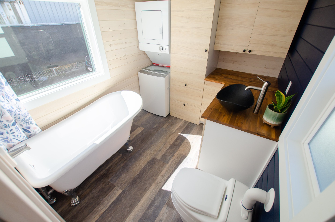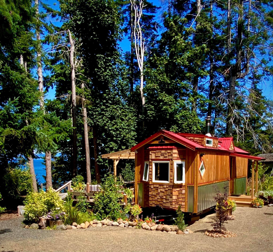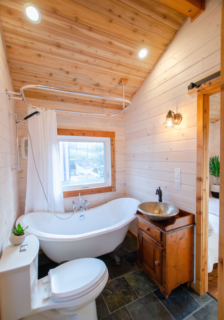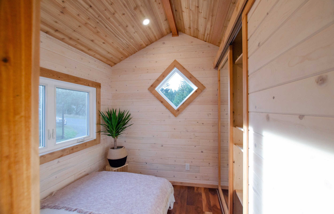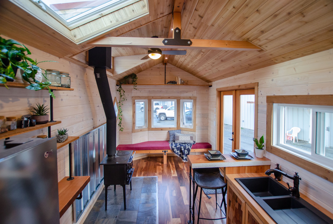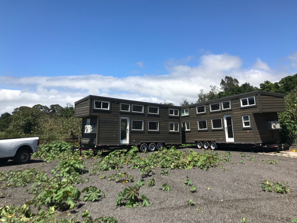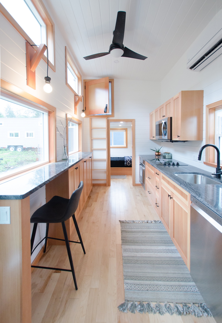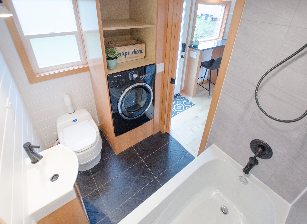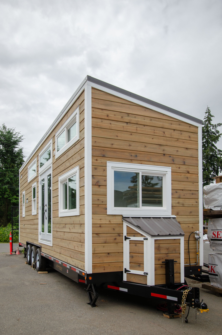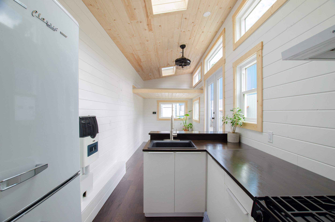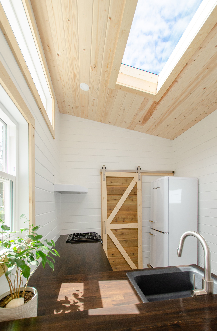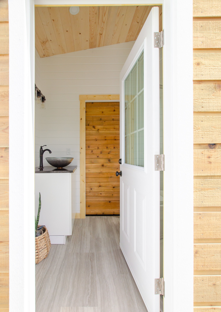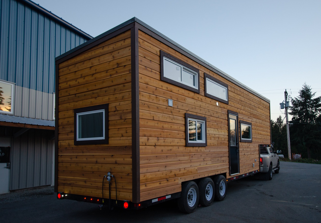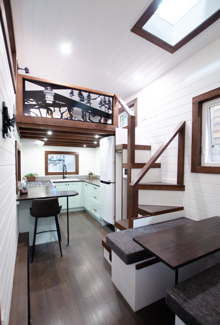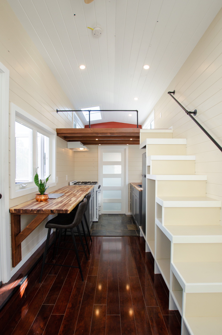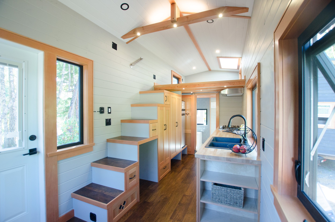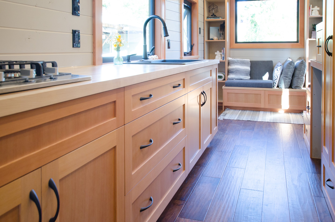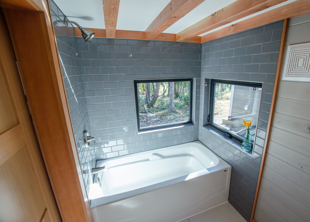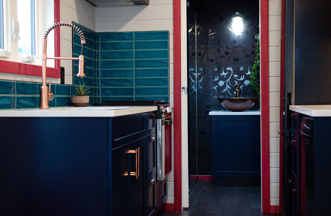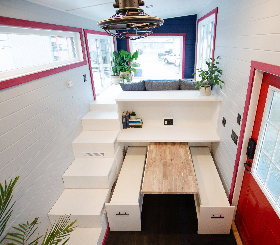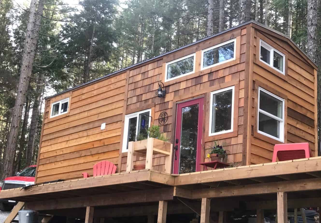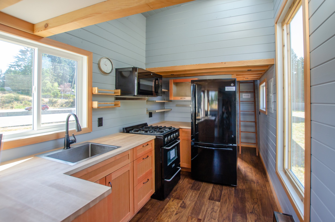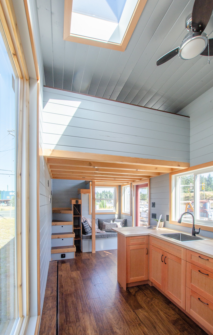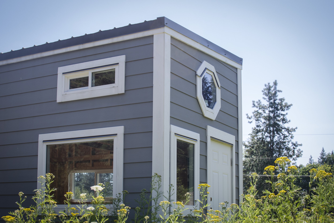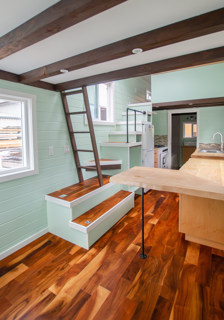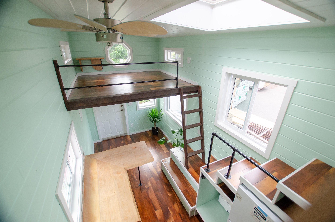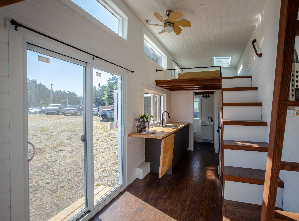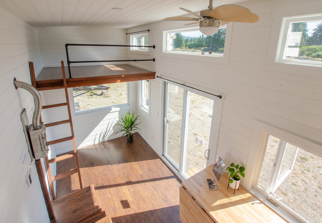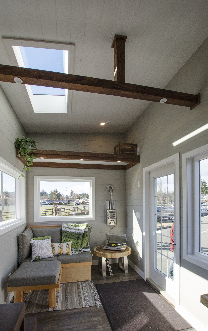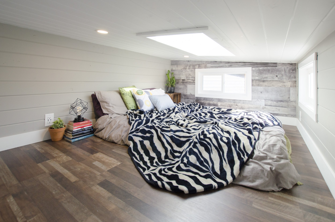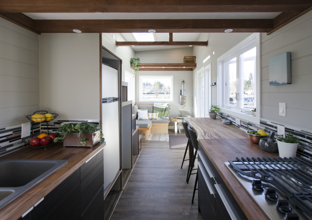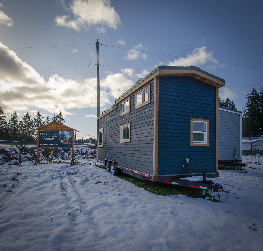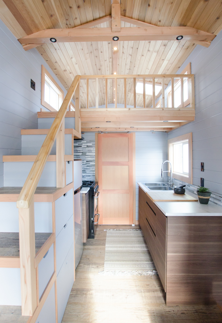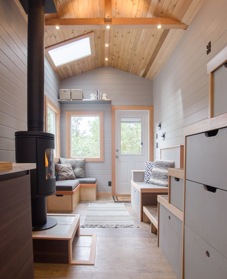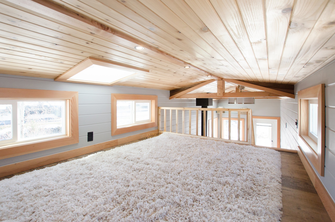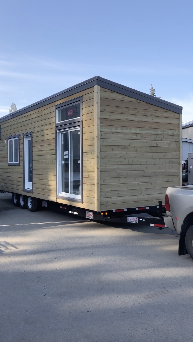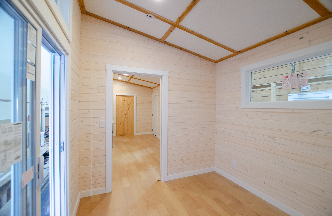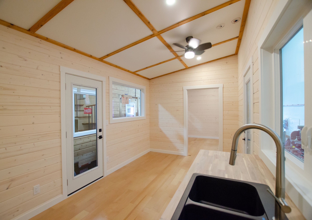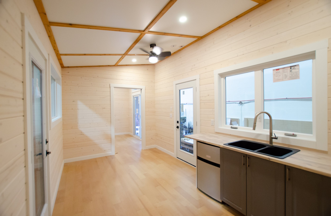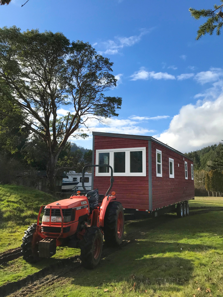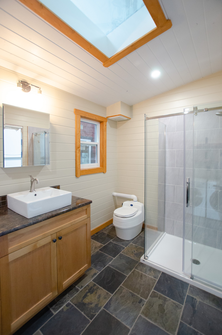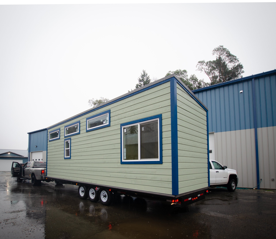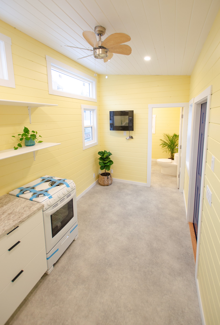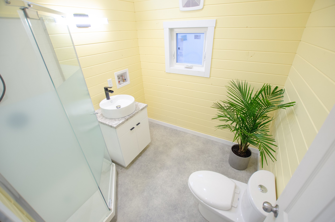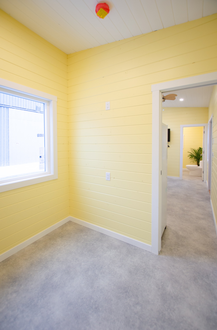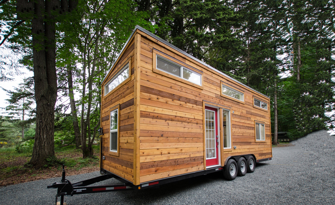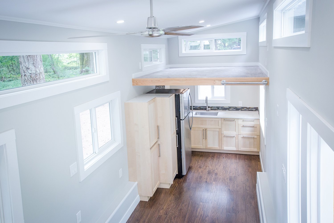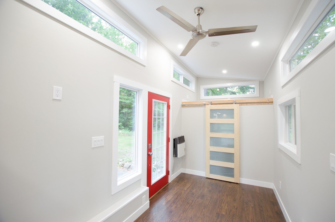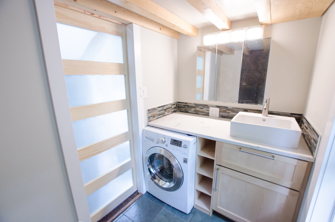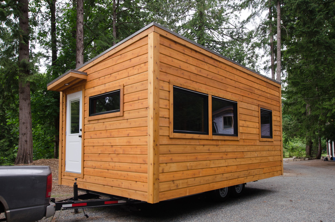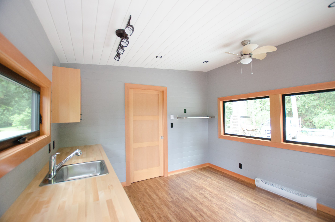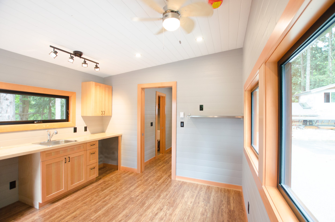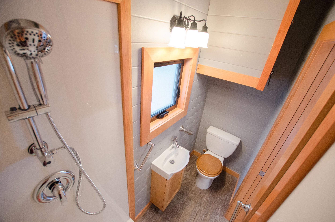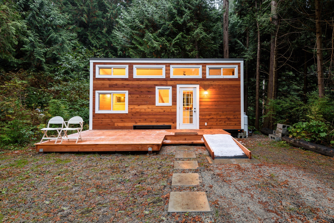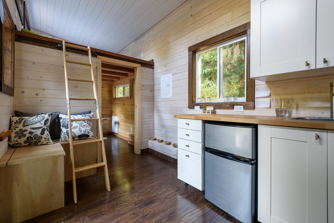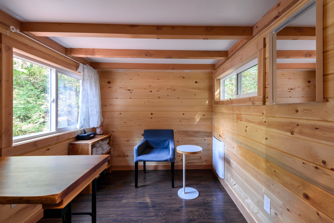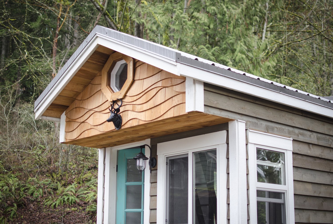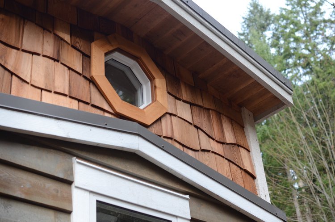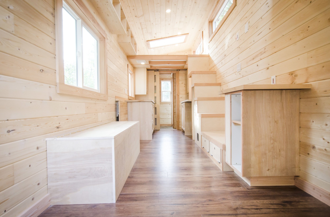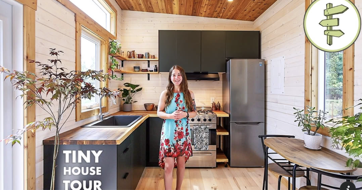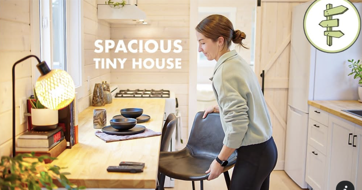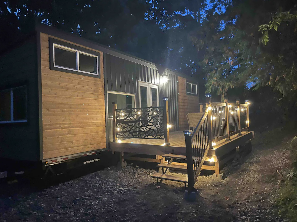gallery
Every home we build is fully custom, so our styles, layouts, and prices vary quite a bit! Here are some of our favourite past custom builds.
Want an estimate for your custom tiny home? Fill out our questionnaire or send us an email to get a free quote.
Want more information about our design and building process and payment scheduling? Check out our FAQ page.
34’ x 10’
34’ x 10’6”
The Raven
30’ x 8’6” tiny house
350sqft
Master loft bedroom plus secondary library loft
Off-grid: propane appliances, composting toilet, rainwater collection, solar power, and dual fuel generator
The Arden
34’ x 8’6” tiny house
390sqft
Master loft bedroom plus secondary loft bedroom
Hybrid: minimal power requirements with propane appliances and composting toilet
The Mountain Chickadee
34’ x 10’ tiny house
300sqft
Ground floor bedroom plus storage loft
Plug & play: fully electric with water and septic connection
The Garry Oak
30’ x 10’ tiny house
270sqft
Ground floor bedroom plus storage loft
Plug & play: fully electric with water and septic connection
The Salish Sea
30’ x 8’6” tiny house
340sqft (220sqft main floor + 120sqft lofts)
Loft bedroom plus guest loft and ground floor changing room
Fully off-grid: solar power with propane appliances
The Harbour Seal
30’ x 8’6” tiny house
320sqft (220sqft main floor + 100sqft lofts)
Master loft bedroom plus storage loft and ground floor changing room
Hybrid: electric with propane appliances
The Northern Flicker
34’ x 10’ tiny house
270sqft
Ground floor bedroom with Murphy bed plus storage loft
Hybrid: electric with propane appliances
The Burrow
34’ x 8’6” tiny house
270sqft
Ground floor bedroom plus large private master loft bedroom and secondary guest loft bedroom
Hybrid: electric with propane appliances
The Huckleberry
30’ x 10’ tiny house
290sqft
Ground floor master bedroom
Plug & play: fully electric with water connection
The Albatross
30’ x 8’6” tiny house
340sqft (220sqft ground floor plus 120sqft lofts)
Ground floor bedroom plus two fully enclosed loft bedrooms
Plug & play: fully electric with composting toilet and standard water connection
The Dandelion
30’ x 8’6” tiny house
350sqft (290sqft main floor plus 60sqft loft)
Loft bedroom
Secondary entrance in bathroom
Fully off-grid: solar power with propane appliances
The Starling
33’ x 8’6” tiny house
308sqft (240sqft main floor plus 68sqft loft)
Loft bedroom plus gooseneck bedroom
Hybrid: electric with propane appliances
The Pacific Wren
24’ x 8’6” tiny house
190sqft (173sqft ground floor plus 18sqft loft)
Loft bedroom
Hybrid: electric with propane appliances and an electric mini-split heat pump
The Stellar Jay
24’ x 8’6” tiny house
188sqft (173sqft ground floor plus 18sqft loft)
Loft bedroom
Hybrid: electric with propane appliances
The Towhee
24’ x 8’6” tiny house
240sqft (170sqft main floor plus 70sqft lofts)
Master loft bedroom
Hybrid: electric with propane appliances
The Kestrel
24’ x 8’6” tiny house
240sqft (170sqft main floor plus 70sqft lofts)
Loft bedroom
Hybrid: electric with propane appliances
The Calliope
30’ x 8’6” tiny house
220sqft
Single storey with ground floor bedroom
Fully off-grid: solar power with propane appliances and composting toilet
The Surfbird
24’ x 8’6” tiny house
284sqft (172sqft main floor plus 112sqft lofts)
Master loft bedroom plus fully enclosed secondary loft
Hybrid: electric with propane appliances and standard water connection
Mint Chocolate Chip
24’ x 8’6” tiny house
270sqft (172sqft main floor plus 98sqft lofts)
Master loft bedroom plus guest loft
Fully off-grid: solar power with propane appliances
The Surfbird
24’ x 8’6” tiny house
284sqft (172sqft main floor plus 112sqft lofts)
Master loft bedroom plus guest loft
Fully off-grid: full solar system plus rainwater collection system (housed in an external pumphouse) and propane appliances
The Fox Sparrow
24’ x 8’6” tiny house
278sqft (173sqft ground floor plus 105sqft lofts)
Loft bedroom
Hybrid: electric with propane appliances and composting toilet
The Blue Heron
24’ x 8’6” tiny house
240sqft (172sqft main floor plus 68sqft loft)
Master loft bedroom
Off-grid: full solar system plus propane appliances and composting toilet
The Foxglove
34’ x 10’ tiny house
295sqft
Two ground floor bedrooms, three entry doors, and a small kitchenette
Plug & play: fully electric
Big Red
34’ x 10’ tiny house
297sqft
Bathroom and kitchen/dining space only (no bedroom - this was an addition to a pre-existing structure)
Plug & play: fully electric with composting toilet and standard water connection
Piccola Avventure (Little Adventure)
30’ x 8’6” tiny house
220sqft
Single storey with ground floor bedroom
Plug & play: fully electric with septic and standard water connection
The Whiskey Jack
28’ x 8’6” tiny house
300sqft (202sqft ground floor plus 98sqft loft)
Loft bedroom
Hybrid: electric with propane appliances and composting toilet
The Ptarmigan
20’ x 12’ tiny house
210sqft
Single storey with ground floor bedroom and en suite bathroom
Plug & play: fully electric with septic connection
The Robin
24’ x 8’6” tiny house
243sqft (173sqft ground floor plus 75sqft loft)
Loft bedroom plus ground floor bedroom
Plug & play: fully electric with composting toilet and standard water connection
The Osprey
22’ x 8’6” tiny house
233sqft (158sqft ground floor plus 75sqft loft)
Loft bedroom
Plug & play: fully electric with composting toilet
The Kingfisher
20’ x 8’6” tiny house
203sqft (143sqft ground floor plus 60sqft loft)
Loft bedroom
Plug & play: fully electric with flush toilet and septic connection
The Warbler
24’ x 8’6” tiny house
243sqft (173sqft ground floor plus 75sqft loft)
Loft bedroom plus ground floor bedroom
Plug & play: fully electric with composting toilet and standard water connection
The Meadowlark
24’ x 8’6” tiny house
243sqft (173sqft ground floor plus 75sqft loft)
Loft bedroom plus ground floor bedroom
Fully off-grid with on-board solar system and water storage
More of the DIY type or looking to save some money? We also build partially complete tiny homes so you can finish them however you’d like. Check out our shells page to learn more!
